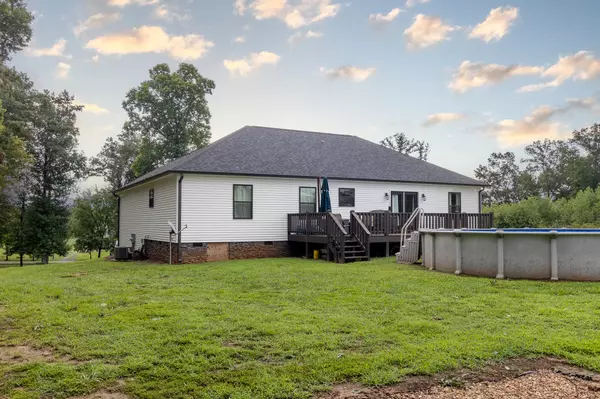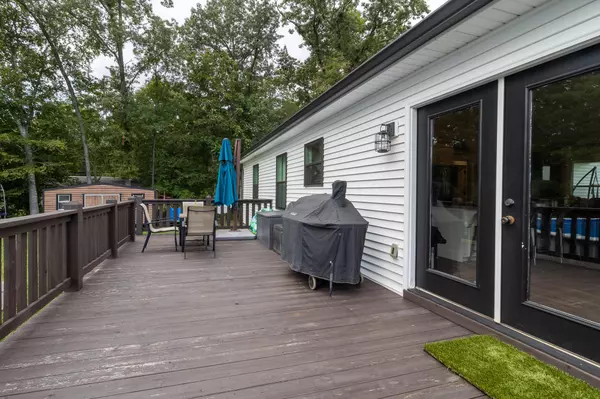$325,000
$325,000
For more information regarding the value of a property, please contact us for a free consultation.
3 Beds
2 Baths
1,741 SqFt
SOLD DATE : 08/26/2024
Key Details
Sold Price $325,000
Property Type Single Family Home
Sub Type Single Family Residence
Listing Status Sold
Purchase Type For Sale
Square Footage 1,741 sqft
Price per Sqft $186
MLS Listing ID 2710327
Sold Date 08/26/24
Bedrooms 3
Full Baths 2
HOA Y/N No
Year Built 2020
Annual Tax Amount $2,602
Lot Size 1.350 Acres
Acres 1.35
Lot Dimensions 150X393
Property Description
Nestled on a 1.3-acre lot, 427 Cochran Rd offers comfort, space, and modern living. As you make your way up the concrete driveway, you will sense this home's tranquility. Step into the heart of the home where the open floor plan seamlessly integrates the kitchen, living room, and dining area, creating an inviting space for everyday living. Double doors lead you to a large back deck, ideal for summer barbecues, morning coffee, or enjoying the peaceful surroundings. The master suite is your personal retreat. It features an en-suite bathroom with a beautifully tiled shower, a spacious walk-in closet, and a wide vanity with two sinks, offering plenty of room for your morning routine. A two-car garage offers convenience and extra storage, making it easy to keep your home organized and clutter-free. 427 Cochran Road isn't just a house - it's a place where memories will be made, where you can escape from the hustle and bustle of everyday life. It's a home that welcomes you with open arms and promises a lifetime of cherished moments.
Location
State GA
County Murray County
Interior
Interior Features Open Floorplan, Primary Bedroom Main Floor
Heating Central
Cooling Central Air
Flooring Finished Wood
Fireplace N
Appliance Refrigerator, Microwave, Dishwasher
Exterior
Garage Spaces 2.0
Utilities Available Water Available
View Y/N false
Roof Type Other
Private Pool false
Building
Story 1
Sewer Septic Tank
Water Public
Structure Type Vinyl Siding
New Construction false
Schools
Elementary Schools Chatsworth Elementary School
Middle Schools Gladden Middle School
High Schools Murray County High School
Others
Senior Community false
Read Less Info
Want to know what your home might be worth? Contact us for a FREE valuation!

Our team is ready to help you sell your home for the highest possible price ASAP

© 2024 Listings courtesy of RealTrac as distributed by MLS GRID. All Rights Reserved.

"Molly's job is to find and attract mastery-based agents to the office, protect the culture, and make sure everyone is happy! "






