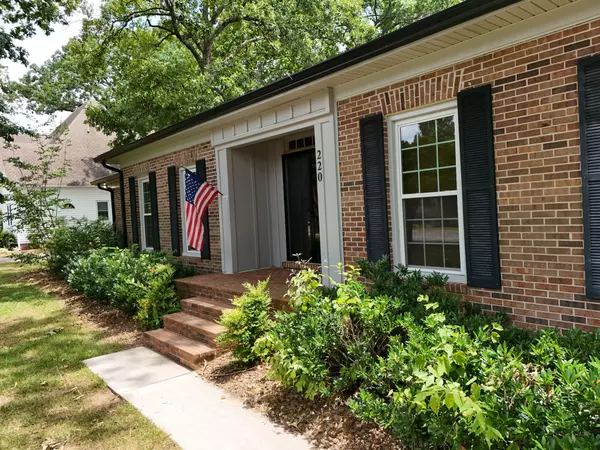$374,900
$374,900
For more information regarding the value of a property, please contact us for a free consultation.
3 Beds
2 Baths
2,026 SqFt
SOLD DATE : 09/26/2024
Key Details
Sold Price $374,900
Property Type Single Family Home
Sub Type Single Family Residence
Listing Status Sold
Purchase Type For Sale
Square Footage 2,026 sqft
Price per Sqft $185
Subdivision Mortons Lake
MLS Listing ID 2675290
Sold Date 09/26/24
Bedrooms 3
Full Baths 2
HOA Fees $10/ann
HOA Y/N Yes
Year Built 1979
Annual Tax Amount $1,682
Lot Size 0.340 Acres
Acres 0.34
Lot Dimensions 100X150 IRR
Property Description
Welcome to 220 Mortons Lake Rd, a stunning one-story brick home nestled in the heart of the desirable Morton's Lake community. This beautiful home embodies suburban charm & offers a perfect blend of comfort & modern living. NEWER ROOF, NEWER HVAC, & NEWER WINDOWS! Step inside to find 3 spacious bdrms & 2 full baths. The modern kitchen is complete with sleek appliances, beautiful QUARTZ counters, & MEGA counter space. Enjoy meals in the cozy eat-in or formal dining room! Need relaxation, unwind in the inviting living room or cozy up in the den in front of the woodburning fireplace! For those who love to entertain, the large screened-in porch is a fantastic spot for hosting guest. Outside, you'll find a covered carport & OH MY a delightful, sturdy treehouse that will make any child's outdoor playtime magical. The subdivision offers wonderful amenities, including a community pool, perfect for hot summer days. Nature enthusiasts will appreciate the proximity to Old Stone Fort Park!
Location
State TN
County Coffee County
Rooms
Main Level Bedrooms 3
Interior
Interior Features Ceiling Fan(s), Extra Closets, Storage, Walk-In Closet(s), Primary Bedroom Main Floor, High Speed Internet
Heating Central, Electric
Cooling Central Air, Electric
Flooring Laminate, Other, Tile
Fireplaces Number 1
Fireplace Y
Appliance Dishwasher, Disposal, Ice Maker, Microwave, Refrigerator
Exterior
Exterior Feature Storage
Utilities Available Electricity Available, Water Available, Cable Connected
Waterfront false
View Y/N true
View Valley, Lake
Roof Type Shingle
Parking Type Attached, Asphalt
Private Pool false
Building
Lot Description Level
Story 1
Sewer Public Sewer
Water Public
Structure Type Brick
New Construction false
Schools
Elementary Schools College Street Elementary
Middle Schools Westwood Middle School
High Schools Coffee County Central High School
Others
HOA Fee Include Recreation Facilities
Senior Community false
Read Less Info
Want to know what your home might be worth? Contact us for a FREE valuation!

Our team is ready to help you sell your home for the highest possible price ASAP

© 2024 Listings courtesy of RealTrac as distributed by MLS GRID. All Rights Reserved.

"Molly's job is to find and attract mastery-based agents to the office, protect the culture, and make sure everyone is happy! "






