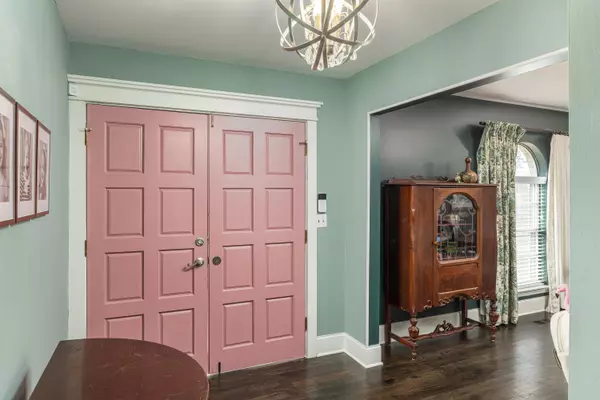$412,000
$410,000
0.5%For more information regarding the value of a property, please contact us for a free consultation.
4 Beds
3 Baths
2,158 SqFt
SOLD DATE : 09/20/2024
Key Details
Sold Price $412,000
Property Type Single Family Home
Sub Type Single Family Residence
Listing Status Sold
Purchase Type For Sale
Square Footage 2,158 sqft
Price per Sqft $190
Subdivision Kingsridge
MLS Listing ID 1397624
Sold Date 09/20/24
Bedrooms 4
Full Baths 3
Originating Board Greater Chattanooga REALTORS®
Year Built 1972
Lot Size 0.410 Acres
Acres 0.41
Lot Dimensions 183 x 97
Property Description
This beautifully renovated 4-bedroom, 3-bathroom home is move-in ready, offering a perfect blend of modern updates and charming features. The sellers have spared no expense in bringing this property to life, making it an ideal place for you to call home. As you step inside, you'll be greeted by hardwood floors and light filled rooms. The heart of the home, the kitchen, has been thoughtfully designed to meet all your culinary needs, with ample counter space and modern appliances. One of the standout features of this property is the new roof, which comes with a lifetime warranty, providing peace of mind for years to come. The expansive, fully fenced yard is perfect for outdoor activities and family fun. Kids will love the playhouse with a slide, while the chicken coop is ready for your free-range chickens. This home is conveniently located just minutes away from dining, shopping, the Hixson Rec Center, where you can enjoy indoor pickleball courts and the Hixson Ball Fields. Plus, it's zoned for Hixson Elementary, Middle, and High Schools, making it an excellent choice for families. Don't miss out on this incredible opportunity to own a home that's been meticulously updated and is ready for you to move in and enjoy. Schedule your showing today!
Location
State TN
County Hamilton
Area 0.41
Rooms
Basement Crawl Space
Interior
Interior Features Breakfast Nook, En Suite, Entrance Foyer, Low Flow Plumbing Fixtures, Pantry, Separate Dining Room, Tub/shower Combo
Heating Central
Cooling Central Air, Electric
Flooring Carpet, Hardwood, Tile
Fireplace No
Window Features Aluminum Frames,Vinyl Frames
Appliance Refrigerator, Gas Water Heater, Electric Range, Double Oven, Disposal, Dishwasher
Heat Source Central
Laundry Electric Dryer Hookup, Gas Dryer Hookup, Laundry Room, Washer Hookup
Exterior
Parking Features Garage Door Opener, Kitchen Level
Garage Spaces 2.0
Garage Description Attached, Garage Door Opener, Kitchen Level
Utilities Available Cable Available, Electricity Available, Phone Available, Sewer Connected
Roof Type Asphalt,Shingle
Porch Porch, Porch - Screened
Total Parking Spaces 2
Garage Yes
Building
Lot Description Cul-De-Sac, Gentle Sloping, Level, Split Possible
Faces HWY 153, east on Grubb, left into Kingsridge, take first right, house on right toward back of sub.
Story Tri-Level
Foundation Block, Slab
Water Public
Structure Type Brick,Other
Schools
Elementary Schools Hixson Elementary
Middle Schools Hixson Middle
High Schools Hixson High
Others
Senior Community No
Tax ID 100a D 017
Security Features Smoke Detector(s)
Acceptable Financing Cash, Conventional, FHA, VA Loan, Owner May Carry
Listing Terms Cash, Conventional, FHA, VA Loan, Owner May Carry
Read Less Info
Want to know what your home might be worth? Contact us for a FREE valuation!

Our team is ready to help you sell your home for the highest possible price ASAP

"Molly's job is to find and attract mastery-based agents to the office, protect the culture, and make sure everyone is happy! "






