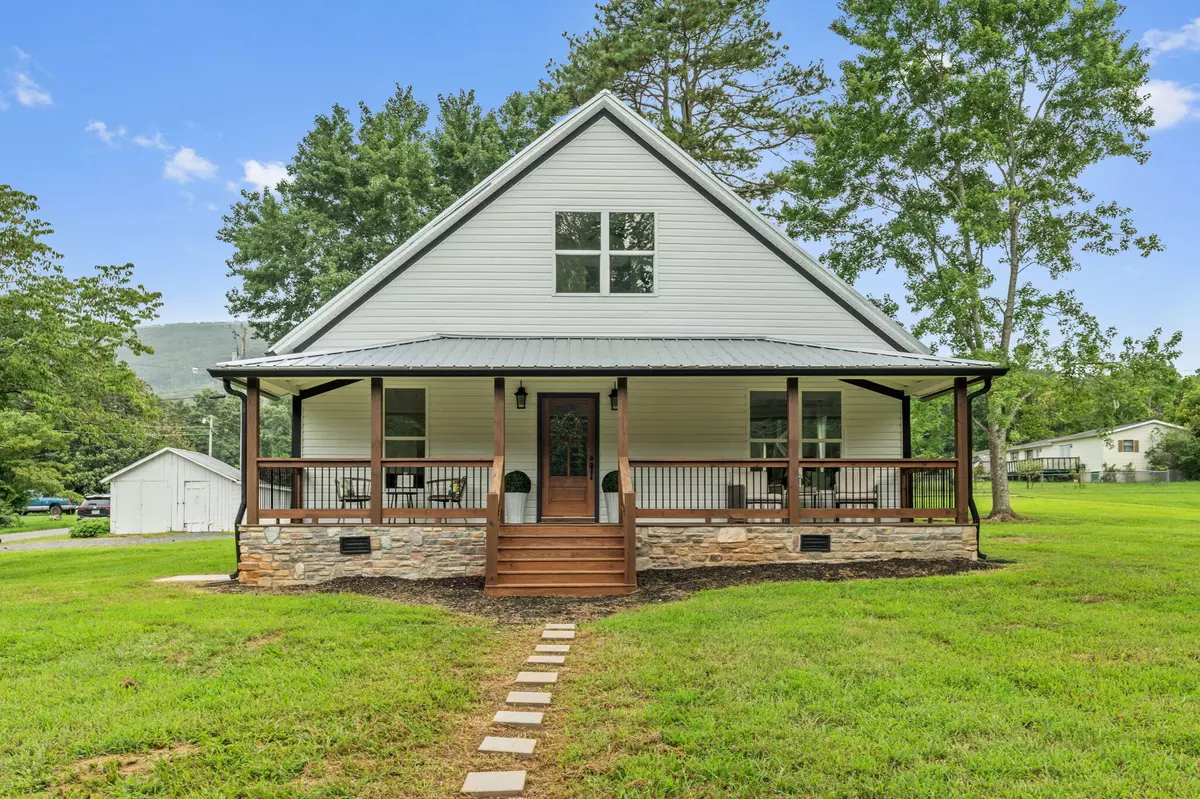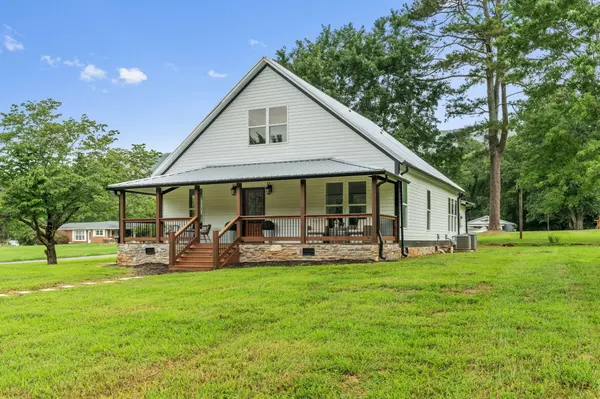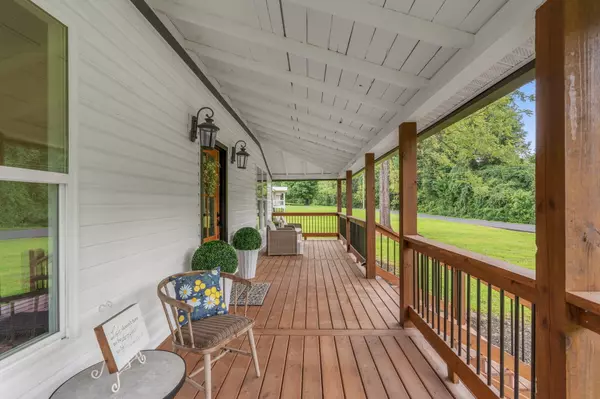$329,900
$329,900
For more information regarding the value of a property, please contact us for a free consultation.
4 Beds
3 Baths
1,907 SqFt
SOLD DATE : 09/16/2024
Key Details
Sold Price $329,900
Property Type Single Family Home
Sub Type Single Family Residence
Listing Status Sold
Purchase Type For Sale
Square Footage 1,907 sqft
Price per Sqft $172
MLS Listing ID 1396858
Sold Date 09/16/24
Bedrooms 4
Full Baths 2
Half Baths 1
Originating Board Greater Chattanooga REALTORS®
Year Built 1900
Lot Size 0.650 Acres
Acres 0.65
Lot Dimensions 128X202X140X220
Property Description
Charming 1900's Farmhouse, Fully Renovated!
Welcome to your dream home! This beautiful 1900's farmhouse has been meticulously taken down to the studs and rebuilt with modern amenities while preserving its original charm. Every inch of this home is brand new, including a new metal roof, siding, windows, plumbing, electrical, septic system, foundation, and HVAC.
Key Features:
Enjoy the convenience of having your master suite on the main level. Modern amenities offer you the perfect blend of historic charm and modern comfort. You have plenty of entertainment spaces for hosting gatherings with friends & family. Relax and unwind with a cup of coffee and a good book on the front porch. You'll love the proximity to amenities like local schools, parks, restaurants, and the convenience of being within approximately 30 miles of downtown Chattanooga.
Schedule your viewing today and make this charming home yours!
Location
State TN
County Sequatchie
Area 0.65
Rooms
Basement Crawl Space
Interior
Interior Features Connected Shared Bathroom, Granite Counters, High Ceilings, High Speed Internet, Plumbed, Primary Downstairs, Separate Dining Room, Separate Shower, Tub/shower Combo, Walk-In Closet(s)
Heating Central
Cooling Central Air, Multi Units
Flooring Luxury Vinyl, Plank, Tile
Fireplace No
Window Features Vinyl Frames
Appliance Microwave, Free-Standing Electric Range, Electric Water Heater, Dishwasher
Heat Source Central
Laundry Electric Dryer Hookup, Gas Dryer Hookup, Laundry Room, Washer Hookup
Exterior
Utilities Available Cable Available, Electricity Available, Phone Available, Underground Utilities
Roof Type Metal
Porch Porch, Porch - Covered
Garage No
Building
Lot Description Corner Lot, Level
Faces From Hwy 27 N in Soddy Daisy, take TN-111 N to Rankin Ave in Dunlap. Take the exit toward Dunlap from TN-111. Continue on Rankin Ave. to Elm St
Story Two
Foundation Block
Sewer Septic Tank
Water Public
Additional Building Outbuilding
Structure Type Vinyl Siding
Schools
Elementary Schools Griffith Elementary School
Middle Schools Sequatchie Middle
High Schools Sequatchie High
Others
Senior Community No
Tax ID 048e L 005.00
Acceptable Financing Cash, Conventional, FHA, USDA Loan, VA Loan
Listing Terms Cash, Conventional, FHA, USDA Loan, VA Loan
Special Listing Condition Investor
Read Less Info
Want to know what your home might be worth? Contact us for a FREE valuation!

Our team is ready to help you sell your home for the highest possible price ASAP

"Molly's job is to find and attract mastery-based agents to the office, protect the culture, and make sure everyone is happy! "






