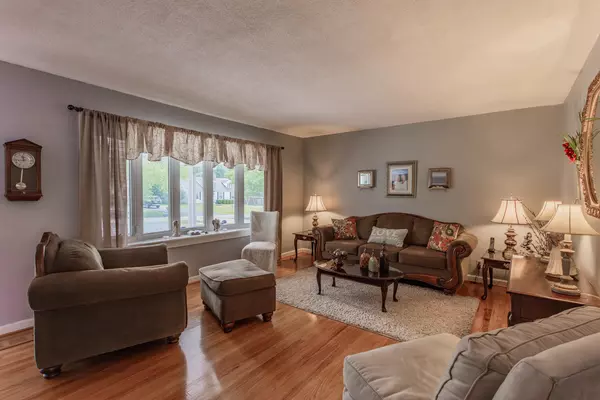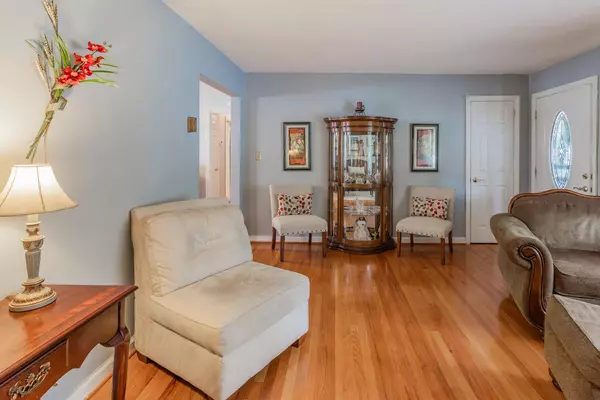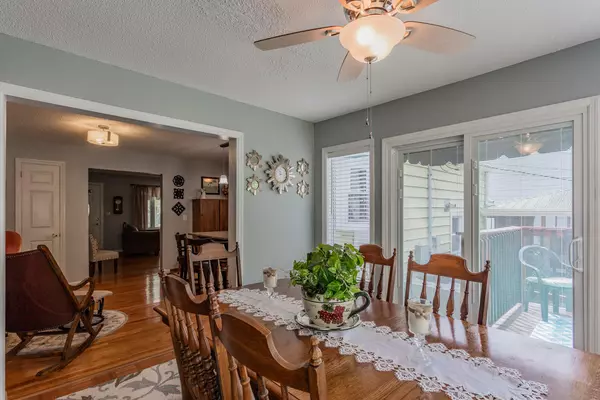$410,000
$405,000
1.2%For more information regarding the value of a property, please contact us for a free consultation.
3 Beds
2 Baths
1,992 SqFt
SOLD DATE : 09/18/2024
Key Details
Sold Price $410,000
Property Type Single Family Home
Sub Type Single Family Residence
Listing Status Sold
Purchase Type For Sale
Square Footage 1,992 sqft
Price per Sqft $205
Subdivision Stuart Hgts
MLS Listing ID 1397608
Sold Date 09/18/24
Style Contemporary
Bedrooms 3
Full Baths 2
Originating Board Greater Chattanooga REALTORS®
Year Built 1960
Lot Size 0.350 Acres
Acres 0.35
Lot Dimensions 100X150
Property Description
Welcome to your dream home in the popular Stuart Heights/North Chattanooga! This immaculate, move-in ready home has been lovingly maintained and updated by the same owner since 1967. As you step inside, the beautiful dining room bathed in natural light will captivate you. Cozy up by the gas fireplace in the breakfast area on chilly winter nights. The spacious master bedroom with a walk-in closet, two additional bedrooms, and a full bath offer comfort and convenience. The den/media room is perfect for relaxation or entertainment. Step outside to enjoy the upcoming fall evenings on the rocking chair front porch or the screened back porch.
This home boasts a new HVAC unit, tankless gas water heater, granite countertops, spotless original hardwood floors, a fenced backyard, and a metal roof. With vinyl siding and a large screened patio on a spacious level lot, this home is truly a gem. The large fenced backyard provides ample space for kids and pets to play safely. Priced below recent comparable sales, this home offers exceptional value in a wonderful neighborhood with friendly neighbors. Don't miss out on this opportunity to make this house your forever home! Buyer is to verify any and all information they deem to be important, including but not limited to .sq ft., school zone, restrictions, lot lines, acreage. Buyer is to verify any and all information they deem to be important, including but not limited to .sq ft., school zone, restrictions, lot lines.,
Location
State TN
County Hamilton
Area 0.35
Rooms
Basement Crawl Space
Interior
Interior Features Granite Counters, Open Floorplan, Primary Downstairs, Separate Dining Room, Tub/shower Combo, Walk-In Closet(s)
Heating Central, Natural Gas
Cooling Central Air, Electric
Flooring Hardwood
Fireplaces Type Den, Family Room, Gas Log
Fireplace Yes
Window Features Vinyl Frames
Appliance Refrigerator, Microwave, Free-Standing Electric Range
Heat Source Central, Natural Gas
Laundry Electric Dryer Hookup, Gas Dryer Hookup, Laundry Room, Washer Hookup
Exterior
Parking Features Kitchen Level
Carport Spaces 1
Garage Description Kitchen Level
Utilities Available Cable Available, Electricity Available, Sewer Connected, Underground Utilities
Roof Type Metal
Porch Covered, Deck, Patio, Porch, Porch - Covered, Porch - Screened
Garage No
Building
Lot Description Level
Faces South on Hixson Pike from Lupton Drive ,Turn right on to Haywood Ave.Home is on the left, Sign in yard.
Story One
Foundation Block
Water Public
Architectural Style Contemporary
Structure Type Stone,Other
Schools
Elementary Schools Rivermont Elementary
Middle Schools Red Bank Middle
High Schools Red Bank High School
Others
Senior Community No
Tax ID 118p D 017
Acceptable Financing Cash, Conventional, FHA, VA Loan, Owner May Carry
Listing Terms Cash, Conventional, FHA, VA Loan, Owner May Carry
Read Less Info
Want to know what your home might be worth? Contact us for a FREE valuation!

Our team is ready to help you sell your home for the highest possible price ASAP
"Molly's job is to find and attract mastery-based agents to the office, protect the culture, and make sure everyone is happy! "






