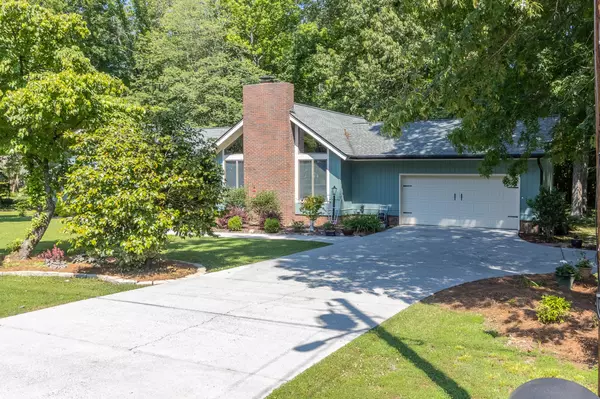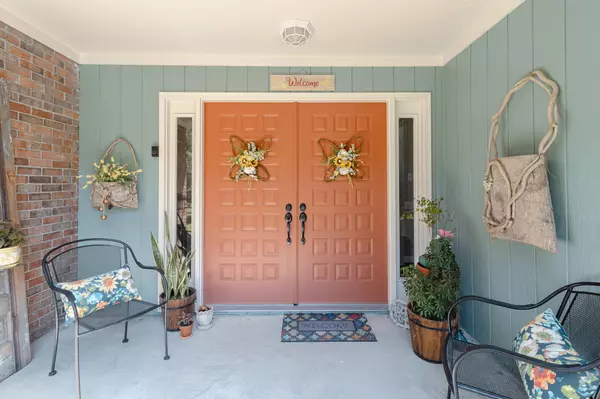$385,000
$399,000
3.5%For more information regarding the value of a property, please contact us for a free consultation.
3 Beds
2 Baths
1,902 SqFt
SOLD DATE : 09/13/2024
Key Details
Sold Price $385,000
Property Type Single Family Home
Sub Type Single Family Residence
Listing Status Sold
Purchase Type For Sale
Square Footage 1,902 sqft
Price per Sqft $202
Subdivision Whispering Pines
MLS Listing ID 1392435
Sold Date 09/13/24
Bedrooms 3
Full Baths 2
Originating Board Greater Chattanooga REALTORS®
Year Built 1995
Lot Size 1.120 Acres
Acres 1.12
Lot Dimensions 200X243
Property Description
Welcome to your new home in Whispering Pines at 519 E Austin Drive. This stunning 3-bedroom, 2-bathroom residence sits on a serene 1-acre lot. As you enter through the front double doors, you'll be greeted by an elegant foyer and a sunlit dining room, thanks to large windows that overlook the expansive back deck.
The family room features a cozy fireplace, flanked by floor-to-ceiling windows that flood the space with natural light. The kitchen boasts ample counter space and a charming sun nook with glass doors leading to the large back deck, perfect for outdoor dining and entertaining.
The backyard is your private retreat, offering cleared areas for recreation and plenty of shade trees to keep you cool during the summer months. Don't miss the opportunity to make this beautiful home yours
Location
State GA
County Murray
Area 1.12
Rooms
Basement Crawl Space
Interior
Interior Features Breakfast Nook, En Suite, Primary Downstairs, Separate Dining Room, Tub/shower Combo
Heating Central
Cooling Central Air
Flooring Hardwood
Fireplaces Number 1
Fireplaces Type Gas Log, Living Room
Fireplace Yes
Window Features Aluminum Frames
Appliance Refrigerator, Microwave, Free-Standing Electric Range, Dishwasher
Heat Source Central
Laundry Laundry Room
Exterior
Parking Features Garage Door Opener
Garage Spaces 2.0
Garage Description Attached, Garage Door Opener
Utilities Available Electricity Available, Sewer Connected
Roof Type Shingle
Porch Deck, Patio, Porch, Porch - Covered
Total Parking Spaces 2
Garage Yes
Building
Lot Description Level
Faces From the Courthouse take 411 North. Left on 52/76. Right on Misty Valley Drive. Right on E Austin Drive. Destination on the left.
Story One
Foundation Brick/Mortar, Stone
Water Public
Additional Building Outbuilding
Schools
Elementary Schools Chatsworth Elementary
Middle Schools Gladden Middle
High Schools Murray County
Others
Senior Community No
Tax ID 0048b 101
Acceptable Financing Cash, Conventional, FHA, USDA Loan, VA Loan, Owner May Carry
Listing Terms Cash, Conventional, FHA, USDA Loan, VA Loan, Owner May Carry
Read Less Info
Want to know what your home might be worth? Contact us for a FREE valuation!

Our team is ready to help you sell your home for the highest possible price ASAP

"Molly's job is to find and attract mastery-based agents to the office, protect the culture, and make sure everyone is happy! "






