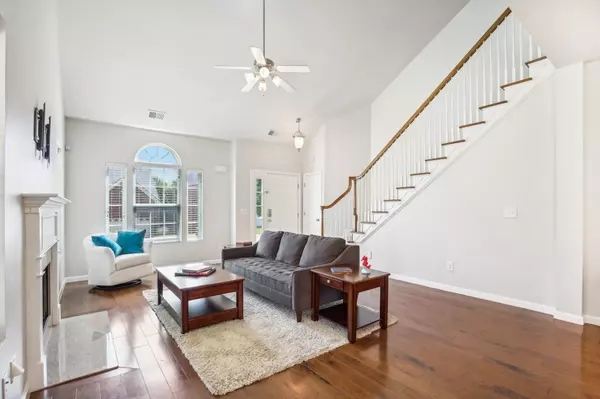$495,000
$514,900
3.9%For more information regarding the value of a property, please contact us for a free consultation.
3 Beds
3 Baths
2,464 SqFt
SOLD DATE : 09/24/2024
Key Details
Sold Price $495,000
Property Type Single Family Home
Sub Type Single Family Residence
Listing Status Sold
Purchase Type For Sale
Square Footage 2,464 sqft
Price per Sqft $200
Subdivision Cobblestone Landing Ph 2
MLS Listing ID 2670001
Sold Date 09/24/24
Bedrooms 3
Full Baths 2
Half Baths 1
HOA Fees $25/mo
HOA Y/N Yes
Year Built 2009
Annual Tax Amount $1,829
Lot Size 8,276 Sqft
Acres 0.19
Lot Dimensions 64.87 X 115 IRR
Property Description
Wilson County Schools but oh so close to the airport, downtown Nashville, and dining/shopping in Hermitage or Mt. Juliet! Just minutes from I-40, you'll enjoy quick access to wherever you need to be! Enjoy the impressive 9-foot ceilings and beautiful wood flooring on the main floor! Seamless transition between living/dining/kitchen spaces. Granite counters & the kitchen island make preparing meals seamless! Love to cook with gas? You're in luck! The sunroom is just off of the kitchen & is an extremely versatile space! Plus you have a loft and bonus room upstairs along with two bedrooms & a full bath! The Primary Suite, located on the main floor, offers a walk-in closet, trey ceiling, bath w/double vanities, soaking tub & separate shower! Tankless water heater & central vac! Neighborhood Amenities include pool, playground & walking trail! Move-in READY so come take a look!
Location
State TN
County Wilson County
Rooms
Main Level Bedrooms 1
Interior
Interior Features Ceiling Fan(s), Central Vacuum, High Ceilings, Pantry, Storage, Walk-In Closet(s)
Heating Central, Natural Gas
Cooling Central Air, Electric
Flooring Carpet, Finished Wood, Laminate, Tile
Fireplaces Number 1
Fireplace Y
Appliance Dishwasher, Disposal, Microwave, Refrigerator
Exterior
Exterior Feature Garage Door Opener
Garage Spaces 2.0
Utilities Available Electricity Available, Water Available
View Y/N false
Private Pool false
Building
Story 2
Sewer Public Sewer
Water Public
Structure Type Brick,Vinyl Siding
New Construction false
Schools
Elementary Schools Springdale Elementary School
Middle Schools West Wilson Middle School
High Schools Mt. Juliet High School
Others
Senior Community false
Read Less Info
Want to know what your home might be worth? Contact us for a FREE valuation!

Our team is ready to help you sell your home for the highest possible price ASAP

© 2024 Listings courtesy of RealTrac as distributed by MLS GRID. All Rights Reserved.

"Molly's job is to find and attract mastery-based agents to the office, protect the culture, and make sure everyone is happy! "






