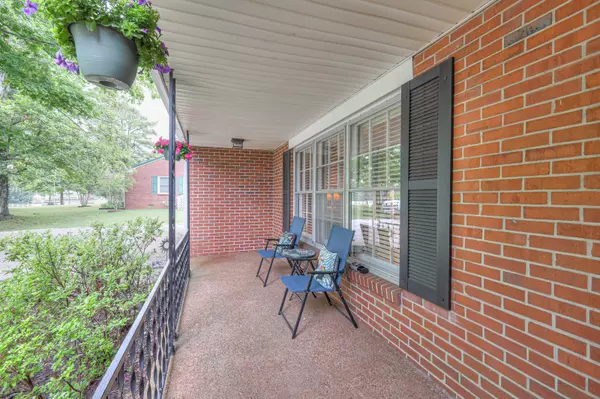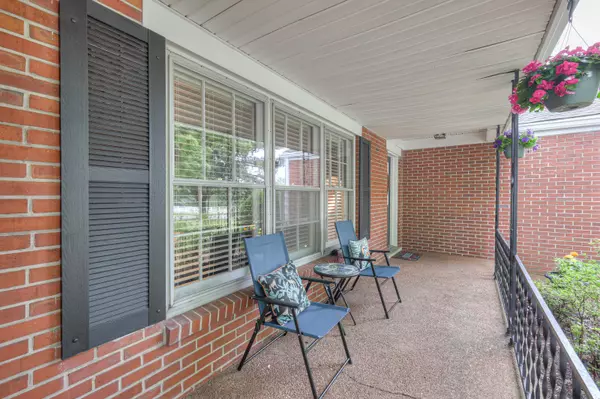$365,000
$372,900
2.1%For more information regarding the value of a property, please contact us for a free consultation.
3 Beds
2 Baths
1,991 SqFt
SOLD DATE : 09/24/2024
Key Details
Sold Price $365,000
Property Type Single Family Home
Sub Type Single Family Residence
Listing Status Sold
Purchase Type For Sale
Square Footage 1,991 sqft
Price per Sqft $183
Subdivision Graymere
MLS Listing ID 2683194
Sold Date 09/24/24
Bedrooms 3
Full Baths 1
Half Baths 1
HOA Y/N No
Year Built 1955
Annual Tax Amount $1,918
Lot Size 0.490 Acres
Acres 0.49
Lot Dimensions 100X179
Property Description
Nestled on a generous 1/2 acre lot, this delightful 1 story home offers the perfect blend of comfort & convenience. The inviting stone driveway provides ample parking space, leading to a separate two-car garage complete with a workshop—ideal for hobbyists or additional storage. Step inside to discover a warm and welcoming interior, where the ease of single-story living awaits. Each room is thoughtfully designed, providing a cozy and functional space. Enjoy the cozy fireplace in the living room, perfect for cooler Tennessee evenings or creating a relaxing ambiance. The covered back porch is spacious enough for a patio set, offering a perfect spot for outdoor dining and relaxation. Located just 3 miles from downtown Columbia, this home boasts easy access to a variety of shopping & medical facilities, ensuring that all your needs are nearby. HIGHLIGHTS: New appliances, beautiful hardwood flooring, updated primary bath suite, 24x30 workshop/2 car garage, new garage door, storm shelter.
Location
State TN
County Maury County
Rooms
Main Level Bedrooms 3
Interior
Interior Features Ceiling Fan(s), Extra Closets, Primary Bedroom Main Floor
Heating Natural Gas
Cooling Electric
Flooring Finished Wood, Other, Tile
Fireplaces Number 1
Fireplace Y
Appliance Dishwasher
Exterior
Garage Spaces 4.0
Utilities Available Electricity Available, Natural Gas Available, Water Available
Waterfront false
View Y/N false
Parking Type Attached - Front
Private Pool false
Building
Story 1
Sewer Public Sewer
Water Public
Structure Type Brick
New Construction false
Schools
Elementary Schools Highland Park Elementary
Middle Schools Whitthorne Middle School
High Schools Columbia Central High School
Others
Senior Community false
Read Less Info
Want to know what your home might be worth? Contact us for a FREE valuation!

Our team is ready to help you sell your home for the highest possible price ASAP

© 2024 Listings courtesy of RealTrac as distributed by MLS GRID. All Rights Reserved.

"Molly's job is to find and attract mastery-based agents to the office, protect the culture, and make sure everyone is happy! "






