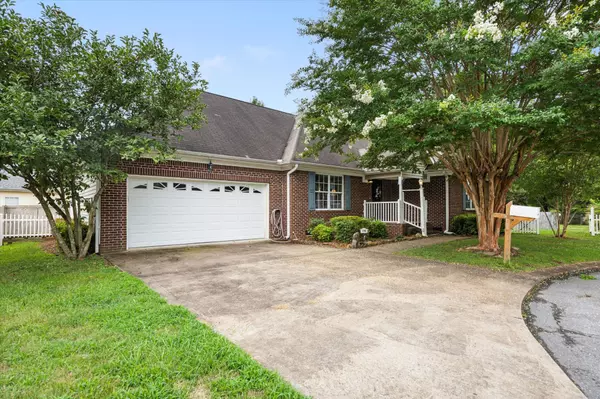$289,000
$299,000
3.3%For more information regarding the value of a property, please contact us for a free consultation.
2 Beds
2 Baths
1,279 SqFt
SOLD DATE : 09/19/2024
Key Details
Sold Price $289,000
Property Type Single Family Home
Sub Type Single Family Residence
Listing Status Sold
Purchase Type For Sale
Square Footage 1,279 sqft
Price per Sqft $225
Subdivision Jackson Square
MLS Listing ID 2683271
Sold Date 09/19/24
Bedrooms 2
Full Baths 2
HOA Fees $16/ann
HOA Y/N Yes
Year Built 2001
Annual Tax Amount $2,255
Lot Size 8,712 Sqft
Acres 0.2
Lot Dimensions 61.76X92.72
Property Description
Discover the epitome of single-level living in this exquisite custom-built Freytag home at 1702 Jackson Square. The open floor plan is bathed in natural light and showcases beautiful hardwood floors throughout most of the main living areas. Unwind in style with a luxurious jetted tub or one of two refreshing showers, both encased in elegant tile. Stay cozy by the warmth of the stone fireplace, featuring a convenient gas log starter. Step outside to your private covered deck, perfect for relaxation or entertaining. Inside, modern comforts abound and a spacious two-car garage complete with rear access and a utility sink. The well-maintained laundry room adds convenience. This home is situated in a desirable neighborhood with minimal HOA fees. Enjoy the community's amenities including a clubhouse, tennis courts, sidewalks, streetlights, and beautifully landscaped common areas. Move-in ready and waiting for you to make it your own.
Location
State TN
County Hamilton County
Interior
Interior Features Entry Foyer, Open Floorplan, Walk-In Closet(s), Primary Bedroom Main Floor
Heating Central, Natural Gas
Cooling Central Air, Electric
Flooring Carpet, Finished Wood, Tile
Fireplaces Number 1
Fireplace Y
Appliance Microwave, Disposal, Dishwasher
Exterior
Garage Spaces 2.0
Utilities Available Electricity Available, Water Available
View Y/N false
Roof Type Asphalt
Private Pool false
Building
Lot Description Level, Wooded, Cul-De-Sac, Other
Story 1
Water Public
Structure Type Vinyl Siding,Brick,Other
New Construction false
Schools
Elementary Schools Middle Valley Elementary School
Middle Schools Hixson Middle School
High Schools Hixson High School
Others
Senior Community false
Read Less Info
Want to know what your home might be worth? Contact us for a FREE valuation!

Our team is ready to help you sell your home for the highest possible price ASAP

© 2024 Listings courtesy of RealTrac as distributed by MLS GRID. All Rights Reserved.

"Molly's job is to find and attract mastery-based agents to the office, protect the culture, and make sure everyone is happy! "






