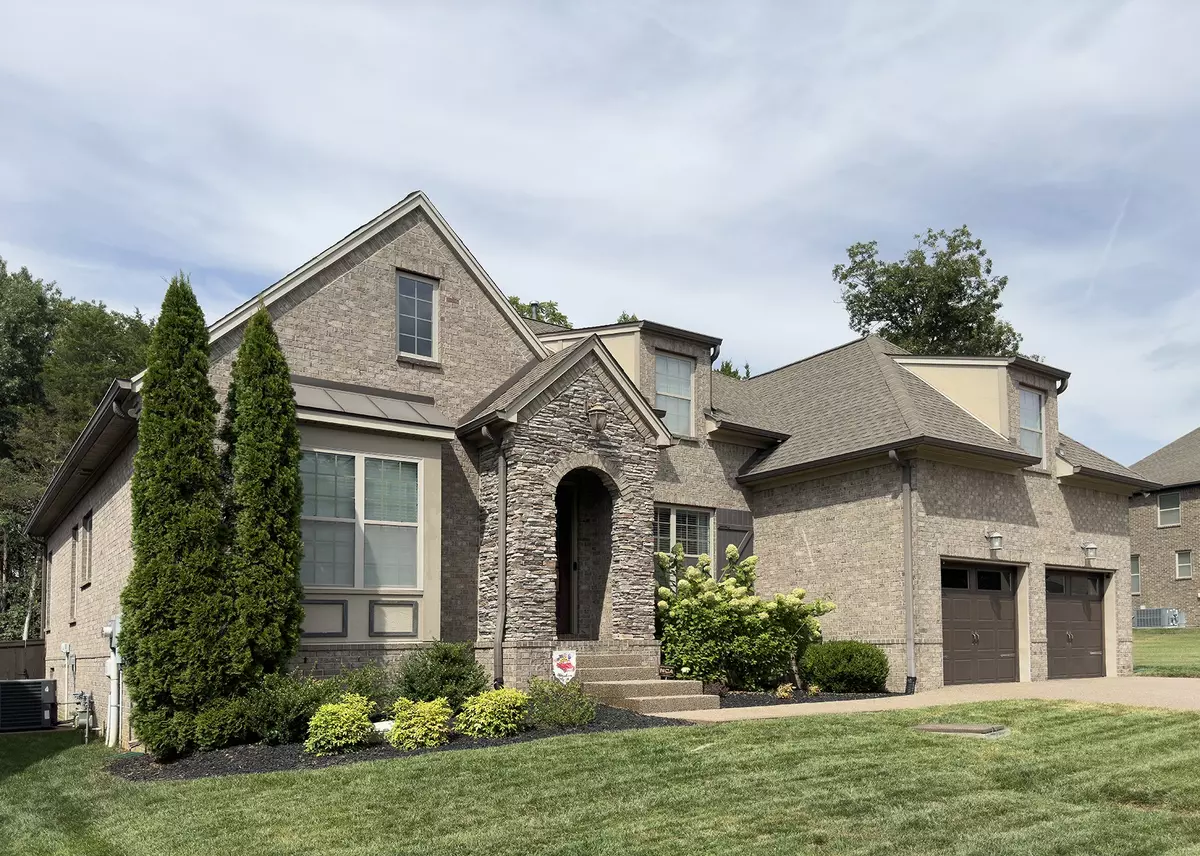$623,500
$619,900
0.6%For more information regarding the value of a property, please contact us for a free consultation.
3 Beds
3 Baths
2,595 SqFt
SOLD DATE : 09/19/2024
Key Details
Sold Price $623,500
Property Type Single Family Home
Sub Type Single Family Residence
Listing Status Sold
Purchase Type For Sale
Square Footage 2,595 sqft
Price per Sqft $240
Subdivision Lakeside Meadows
MLS Listing ID 2692201
Sold Date 09/19/24
Bedrooms 3
Full Baths 2
Half Baths 1
HOA Fees $37/mo
HOA Y/N Yes
Year Built 2015
Annual Tax Amount $2,758
Lot Size 7,840 Sqft
Acres 0.18
Lot Dimensions 65 X 131
Property Description
This stunning Frank Batson home in sought-after Lakeside Meadows is a must-see. Featuring a large primary suite with extra large walk-in closet; all 3 bedrooms including primary on the main level; four-season room; wet bar in the bonus space; sun tunnels in the living room for extra light; coffered ceilings; private, fenced backyard with large common area nextdoor; lawn irrigation system; lined, conditioned crawl space; and a huge floored area ready to finish for extra living space. Newly replaced carpet up. Tankless water heater replaced in 2024. Less than 2 miles to Seven Points boat ramp, 3 to Vivrett Creek boat ramp. Minutes to all conveniences in both Mt Juliet and Hermitage. A short ride into Nashville. Low monthly HOA.
Location
State TN
County Davidson County
Rooms
Main Level Bedrooms 3
Interior
Interior Features Ceiling Fan(s), Entry Foyer, Extra Closets, Open Floorplan, Pantry, Storage, Walk-In Closet(s), Wet Bar, Primary Bedroom Main Floor
Heating Central, Natural Gas
Cooling Central Air, Electric
Flooring Carpet, Finished Wood, Tile
Fireplaces Number 1
Fireplace Y
Appliance Dishwasher, Microwave
Exterior
Exterior Feature Garage Door Opener, Irrigation System
Garage Spaces 2.0
Utilities Available Electricity Available, Water Available
View Y/N false
Roof Type Asphalt
Private Pool false
Building
Lot Description Level
Story 2
Sewer Public Sewer
Water Public
Structure Type Brick
New Construction false
Schools
Elementary Schools Ruby Major Elementary
Middle Schools Donelson Middle
High Schools Mcgavock Comp High School
Others
Senior Community false
Read Less Info
Want to know what your home might be worth? Contact us for a FREE valuation!

Our team is ready to help you sell your home for the highest possible price ASAP

© 2024 Listings courtesy of RealTrac as distributed by MLS GRID. All Rights Reserved.

"Molly's job is to find and attract mastery-based agents to the office, protect the culture, and make sure everyone is happy! "






