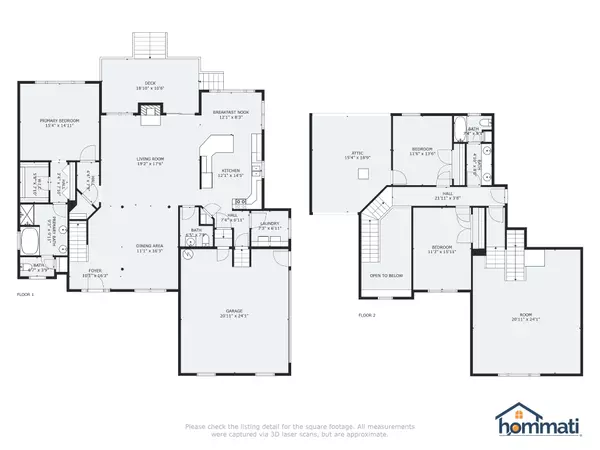$620,000
$625,000
0.8%For more information regarding the value of a property, please contact us for a free consultation.
3 Beds
3 Baths
2,870 SqFt
SOLD DATE : 09/19/2024
Key Details
Sold Price $620,000
Property Type Single Family Home
Sub Type Single Family Residence
Listing Status Sold
Purchase Type For Sale
Square Footage 2,870 sqft
Price per Sqft $216
Subdivision Wynbrooke
MLS Listing ID 2677871
Sold Date 09/19/24
Bedrooms 3
Full Baths 2
Half Baths 1
HOA Fees $41/qua
HOA Y/N Yes
Year Built 2002
Annual Tax Amount $2,785
Lot Size 0.310 Acres
Acres 0.31
Lot Dimensions 90 X 191.20 IRR
Property Description
Still showing and taking offers! First right of refusal contract. This charming home is located in sought after neighborhood of Wynbrooke, where you'll enjoy easy access to local shops, dining, and parks, with a short drive to Nashville. The first thing you will notice walking into this home is the gorgeous staircase and open, yet cozy floorplan. Then onto the beautiful kitchen with updated cabinets and a dining space ideal for entertaining. Also on the main level, the primary suite is a retreat of its own, featuring a walk-in closet and a en-suite bathroom with tub and separate shower. Additional highlights include dual staircases, a large bonus room perfect for a home office or playroom, two spacious bedrooms upstairs, and tons of extra storage. Step outside to the private fenced backyard and deck perfect for outdoor gatherings and relaxation by the firepit. On these hot summer days, the neighborhood pool is just a short walk down the street! Roof 4-5 yrs old and newer ac units.
Location
State TN
County Sumner County
Rooms
Main Level Bedrooms 1
Interior
Interior Features Ceiling Fan(s), Entry Foyer, Extra Closets, High Ceilings, Storage, Walk-In Closet(s), Primary Bedroom Main Floor
Heating Natural Gas
Cooling Electric
Flooring Carpet, Finished Wood, Tile
Fireplaces Number 1
Fireplace Y
Appliance Dishwasher, Ice Maker, Microwave
Exterior
Exterior Feature Garage Door Opener
Garage Spaces 2.0
Utilities Available Electricity Available, Natural Gas Available, Water Available
View Y/N false
Roof Type Shingle
Private Pool false
Building
Story 2
Sewer Public Sewer
Water Public
Structure Type Brick,Vinyl Siding
New Construction false
Schools
Elementary Schools Station Camp Elementary
Middle Schools Station Camp Middle School
High Schools Station Camp High School
Others
HOA Fee Include Maintenance Grounds,Recreation Facilities
Senior Community false
Read Less Info
Want to know what your home might be worth? Contact us for a FREE valuation!

Our team is ready to help you sell your home for the highest possible price ASAP

© 2024 Listings courtesy of RealTrac as distributed by MLS GRID. All Rights Reserved.
"Molly's job is to find and attract mastery-based agents to the office, protect the culture, and make sure everyone is happy! "






