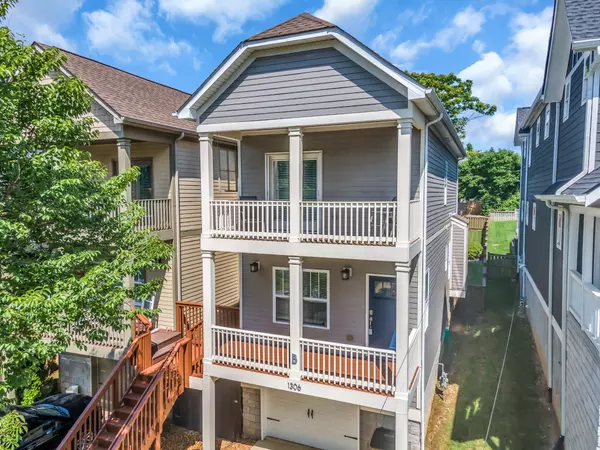$675,000
$675,000
For more information regarding the value of a property, please contact us for a free consultation.
3 Beds
3 Baths
1,896 SqFt
SOLD DATE : 09/16/2024
Key Details
Sold Price $675,000
Property Type Single Family Home
Sub Type Single Family Residence
Listing Status Sold
Purchase Type For Sale
Square Footage 1,896 sqft
Price per Sqft $356
Subdivision Wedgewood-Houston
MLS Listing ID 2690555
Sold Date 09/16/24
Bedrooms 3
Full Baths 2
Half Baths 1
HOA Y/N No
Year Built 2013
Annual Tax Amount $5,861
Lot Size 871 Sqft
Acres 0.02
Property Description
1306B Pillow Street - A city oasis and unique investment opportunity in the middle of Nashville's booming Wedgewood-Houston downtown neighborhood. Stellar location w/ retail/coffee shops/restaurants (and more coming) just steps from your front door. Sand-to-finish hardwood floors on main level, stairs and landing and primary; new carpet in other 2 bedrooms; granite countertops, kitchen island, stainless appliances, gas stove & fp, Primary bdrm w/ vaulted ceiling, ensuite bath w/ double vanity, walk-out covered deck w/ city-brow view. Exceptional fenced outdoor space w/ 3 decks, hot tub. Basement-garage heated/cooled flex space. Zoning also allows the construction of a DADU (detached accessory dwelling unit) on this 184 ft deep residential lot. Seller has architectural site plan for DADU Carriage house upon request.
Location
State TN
County Davidson County
Interior
Interior Features Ceiling Fan(s), High Ceilings, Hot Tub, Open Floorplan, High Speed Internet, Kitchen Island
Heating Central, Heat Pump
Cooling Central Air, Electric
Flooring Carpet, Concrete, Finished Wood
Fireplaces Number 1
Fireplace Y
Appliance Dishwasher, Disposal, Dryer, Microwave, Refrigerator, Washer
Exterior
Exterior Feature Balcony, Garage Door Opener, Smart Lock(s)
Garage Spaces 1.0
Utilities Available Electricity Available, Water Available, Cable Connected
Waterfront false
View Y/N true
View City
Roof Type Asphalt
Parking Type Attached - Front, Concrete, Driveway
Private Pool false
Building
Lot Description Level, Views
Story 3
Sewer Public Sewer
Water Public
Structure Type Fiber Cement
New Construction false
Schools
Elementary Schools Fall-Hamilton Elementary
Middle Schools Cameron College Preparatory
High Schools Glencliff High School
Others
Senior Community false
Read Less Info
Want to know what your home might be worth? Contact us for a FREE valuation!

Our team is ready to help you sell your home for the highest possible price ASAP

© 2024 Listings courtesy of RealTrac as distributed by MLS GRID. All Rights Reserved.

"Molly's job is to find and attract mastery-based agents to the office, protect the culture, and make sure everyone is happy! "






