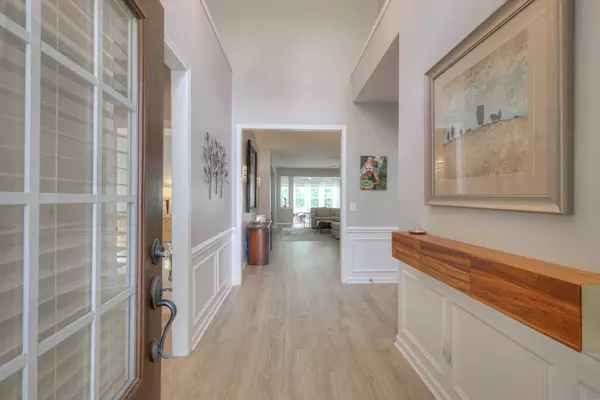$609,000
$630,000
3.3%For more information regarding the value of a property, please contact us for a free consultation.
3 Beds
2 Baths
2,056 SqFt
SOLD DATE : 09/13/2024
Key Details
Sold Price $609,000
Property Type Single Family Home
Sub Type Single Family Residence
Listing Status Sold
Purchase Type For Sale
Square Footage 2,056 sqft
Price per Sqft $296
Subdivision Del Webb Lake Providence
MLS Listing ID 2671242
Sold Date 09/13/24
Bedrooms 3
Full Baths 2
HOA Fees $364/mo
HOA Y/N Yes
Year Built 2012
Annual Tax Amount $2,030
Property Description
Elegant and stylish Vernon Hill with a tranquil backyard view! This home features 3 Bedrooms, 2 Baths, an Office, and a Sunroom. The owners have made amazing upgrades to it, including: 2023 GAF Timberline Roof; 2023 Water Heater; Mohawk Revwood flooring throughout most of the home; Oversized Quartz island with new sink & garbage disposal; >$20k Remodeled Master Bathroom by Moderno Porcelain Works w/ 9' grout-less porcelain slabs, a dam-less shower, and matching vanity counters; Modern Reiga ceiling fans w/ remotes; 2023 smoke detectors; Fashionable Sherwin Williams interior paint; Brand New KitchenAid Microwave; Newer LG French Door Refrigerator, and more!!! This home also contains Attic Storage above the garage, an Irrigation System for the lawn, and a Washer & Dryer. You don't want to miss your opportunity to own this one in Nashville's premier 55+ community, Del Webb Lake Providence!
Location
State TN
County Wilson County
Rooms
Main Level Bedrooms 3
Interior
Interior Features Ceiling Fan(s), Storage, Primary Bedroom Main Floor
Heating Central, Furnace, Natural Gas
Cooling Central Air, Electric
Flooring Carpet, Laminate, Tile
Fireplace N
Appliance Dishwasher, Disposal, Dryer, Microwave, Refrigerator, Washer
Exterior
Exterior Feature Garage Door Opener, Irrigation System
Garage Spaces 2.0
Utilities Available Electricity Available, Water Available
View Y/N false
Roof Type Asphalt
Private Pool false
Building
Lot Description Level
Story 1
Sewer Public Sewer
Water Public
Structure Type Fiber Cement
New Construction false
Schools
Elementary Schools Rutland Elementary
Middle Schools West Wilson Middle School
High Schools Wilson Central High School
Others
HOA Fee Include Maintenance Grounds,Recreation Facilities,Trash
Senior Community true
Read Less Info
Want to know what your home might be worth? Contact us for a FREE valuation!

Our team is ready to help you sell your home for the highest possible price ASAP

© 2024 Listings courtesy of RealTrac as distributed by MLS GRID. All Rights Reserved.

"Molly's job is to find and attract mastery-based agents to the office, protect the culture, and make sure everyone is happy! "






