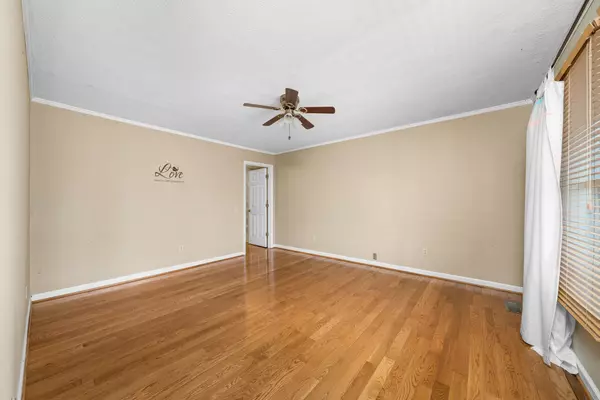$339,900
$339,900
For more information regarding the value of a property, please contact us for a free consultation.
4 Beds
2 Baths
2,572 SqFt
SOLD DATE : 09/13/2024
Key Details
Sold Price $339,900
Property Type Single Family Home
Sub Type Single Family Residence
Listing Status Sold
Purchase Type For Sale
Square Footage 2,572 sqft
Price per Sqft $132
Subdivision Blackburn Hills Estates
MLS Listing ID 2692803
Sold Date 09/13/24
Bedrooms 4
Full Baths 2
HOA Y/N No
Year Built 1992
Annual Tax Amount $1,559
Lot Size 2.690 Acres
Acres 2.69
Property Description
Step into this charming Cape Cod-style home nestled on 2.69 acres of meticulously manicured land, surrounded by mature trees and boasting a picturesque garden spot. With 2 bedrooms and 2 bathrooms, plus 2 bonus rooms, there's ample space for comfortable living and entertaining. As you enter, you're greeted by a cozy living area with the warmth of a fireplace. The kitchen provides plenty of counter space, ideal for preparing delicious meals. The serene sunroom, provides natural light and a room for relaxing. The main level also includes two bedrooms. Downstairs, the walk-out basement offers additional living space or storage, with possibilities for customization. Outside, the expansive yard offers endless opportunities for outdoor enjoyment, from gardening to hosting gatherings with friends and family. With its idyllic setting, charming features, and ample space both indoors and out, this Cape Cod gem is the perfect place to call home.
Location
State TN
County Putnam County
Rooms
Main Level Bedrooms 2
Interior
Heating Central
Cooling Central Air
Flooring Finished Wood, Tile
Fireplace N
Appliance Dishwasher, Refrigerator
Exterior
Garage Spaces 2.0
Utilities Available Water Available
View Y/N false
Private Pool false
Building
Story 2
Sewer Septic Tank
Water Private
Structure Type Vinyl Siding
New Construction false
Schools
Elementary Schools Cane Creek Elementary
Middle Schools Upperman Middle School
High Schools Upperman High School
Others
Senior Community false
Read Less Info
Want to know what your home might be worth? Contact us for a FREE valuation!

Our team is ready to help you sell your home for the highest possible price ASAP

© 2024 Listings courtesy of RealTrac as distributed by MLS GRID. All Rights Reserved.

"Molly's job is to find and attract mastery-based agents to the office, protect the culture, and make sure everyone is happy! "






