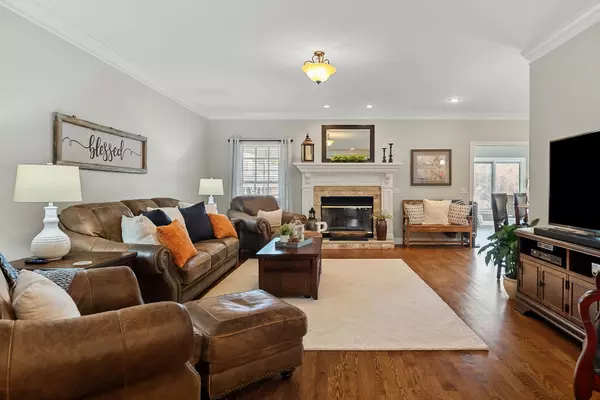$639,000
$639,000
For more information regarding the value of a property, please contact us for a free consultation.
4 Beds
2 Baths
2,692 SqFt
SOLD DATE : 09/13/2024
Key Details
Sold Price $639,000
Property Type Single Family Home
Sub Type Single Family Residence
Listing Status Sold
Purchase Type For Sale
Square Footage 2,692 sqft
Price per Sqft $237
Subdivision The Heritage
MLS Listing ID 2680469
Sold Date 09/13/24
Bedrooms 4
Full Baths 2
HOA Y/N No
Year Built 2005
Annual Tax Amount $3,330
Lot Size 0.610 Acres
Acres 0.61
Lot Dimensions 84.21 X 133.64
Property Description
Conveniently located NE Cookeville with easy access to schools, shopping centers. You will be drawn to formal dining space with exquisite crown molding, living Room with fireplace(gas includes damper wood convertor). Kitchen with special touches throughout and lots of cabinets and granite counter space with top appliances. Four bedrooms on main floor plus bonus room(not included in sq. footage). Generously sized primary bedroom and personally designed closet for all your extras. Laundry connects to primary closet. Primary bath large low barrier tiled shower, 2 sinks, and Bluetooth lighting. Remaining 3 bedrooms with extra large closets. One bedroom has built in with hidden murphy bed for bedding by night and office by day. Handicap features includes wide doors, halls, and ramp in garage. Unwind in sunroom or enjoy outside screened porch with attached grilling patio(gas grill inc.). Detail finishes include crown molding, Pella windows, and wood doors. Enjoy the fine life.
Location
State TN
County Putnam County
Rooms
Main Level Bedrooms 4
Interior
Interior Features Entry Foyer, Extra Closets, High Ceilings, Pantry, Walk-In Closet(s), Primary Bedroom Main Floor, High Speed Internet
Heating Central
Cooling Central Air
Flooring Carpet, Finished Wood, Tile
Fireplace N
Appliance Dishwasher, Microwave, Refrigerator
Exterior
Garage Spaces 2.0
Utilities Available Water Available
View Y/N false
Private Pool false
Building
Lot Description Cleared, Corner Lot
Story 1
Sewer Public Sewer
Water Public
Structure Type Brick
New Construction false
Schools
Elementary Schools Algood Elementary
Middle Schools Algood Middle School
High Schools Cookeville High School
Others
Senior Community false
Read Less Info
Want to know what your home might be worth? Contact us for a FREE valuation!

Our team is ready to help you sell your home for the highest possible price ASAP

© 2024 Listings courtesy of RealTrac as distributed by MLS GRID. All Rights Reserved.

"Molly's job is to find and attract mastery-based agents to the office, protect the culture, and make sure everyone is happy! "






