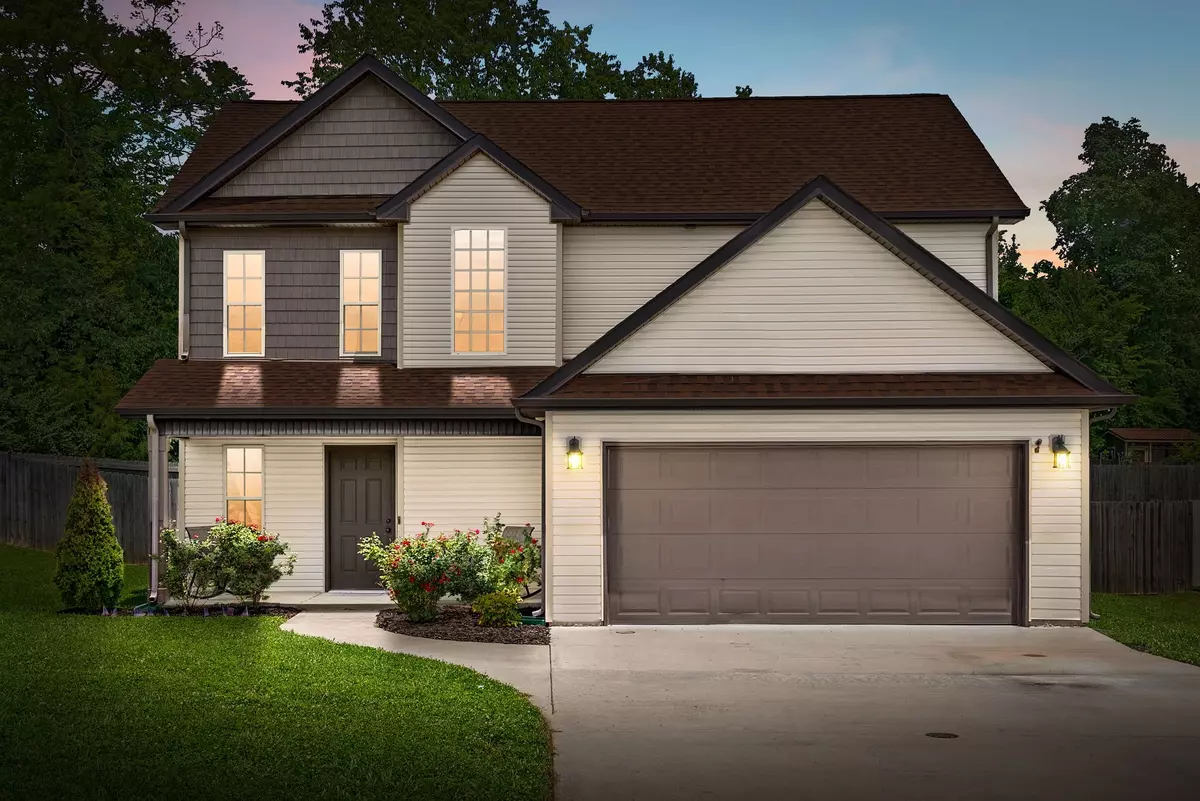$295,000
$295,000
For more information regarding the value of a property, please contact us for a free consultation.
3 Beds
3 Baths
1,610 SqFt
SOLD DATE : 09/11/2024
Key Details
Sold Price $295,000
Property Type Single Family Home
Sub Type Single Family Residence
Listing Status Sold
Purchase Type For Sale
Square Footage 1,610 sqft
Price per Sqft $183
Subdivision White Tail Ridge
MLS Listing ID 2681096
Sold Date 09/11/24
Bedrooms 3
Full Baths 2
Half Baths 1
HOA Y/N No
Year Built 2018
Annual Tax Amount $1,969
Lot Size 0.290 Acres
Acres 0.29
Lot Dimensions 150
Property Description
Step over the threshold- your new beginning is right through the front door. This storybook home is freshly painted w/ new carpet installed- ready & waiting for its next chapter. Offering 3br ALL w/ walk in closets, 2.5 bath, privacy fence, storage,style & NO HOA. This gem is guaranteed to steal your heart. You're welcome by a 2 story foyer leading to the large living room w/ fireplace & tons of natural light. The open concept seamlessly blends the living, dining & kitchen making it perfect for entertaining. Primary suite w/ dbl vanity sinks & soaker tub. Doing Laundry is easy- located on the 2nd floor w/ all bedrooms! Step out onto the covered patio of your own oasis w/ views of mature trees & plenty of room to relax & play. The Convenient Location Pushes this home to the TOP of everyone's list. Perfectly placed in the middle of everywhere & 1 mile from 101st parkway for a fast commute to I-24, post, restaurants & shopping! Schedule a showing today & write your own happily ever after.
Location
State TN
County Montgomery County
Interior
Interior Features Ceiling Fan(s), Entry Foyer, Extra Closets, Pantry, Storage, Walk-In Closet(s), High Speed Internet
Heating Central, Electric
Cooling Central Air, Electric
Flooring Carpet, Laminate, Tile
Fireplaces Number 1
Fireplace Y
Appliance Dishwasher, Disposal, Microwave, Refrigerator
Exterior
Garage Spaces 2.0
Utilities Available Electricity Available, Water Available, Cable Connected
Waterfront false
View Y/N false
Roof Type Shingle
Parking Type Attached, Concrete, Driveway
Private Pool false
Building
Lot Description Level
Story 2
Sewer Public Sewer
Water Public
Structure Type Vinyl Siding
New Construction false
Schools
Elementary Schools Glenellen Elementary
Middle Schools Kenwood Middle School
High Schools Kenwood High School
Others
Senior Community false
Read Less Info
Want to know what your home might be worth? Contact us for a FREE valuation!

Our team is ready to help you sell your home for the highest possible price ASAP

© 2024 Listings courtesy of RealTrac as distributed by MLS GRID. All Rights Reserved.

"Molly's job is to find and attract mastery-based agents to the office, protect the culture, and make sure everyone is happy! "






