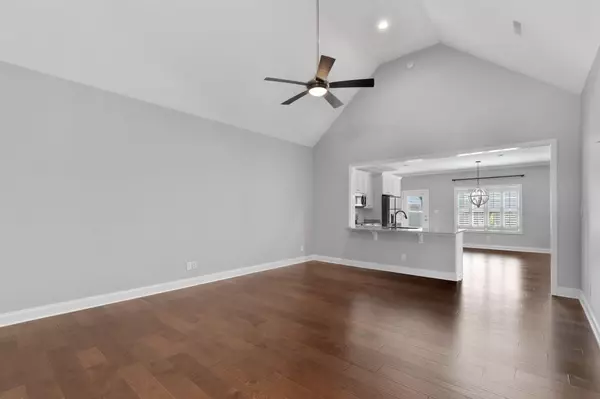$305,000
$312,000
2.2%For more information regarding the value of a property, please contact us for a free consultation.
2 Beds
2 Baths
1,354 SqFt
SOLD DATE : 09/11/2024
Key Details
Sold Price $305,000
Property Type Townhouse
Sub Type Townhouse
Listing Status Sold
Purchase Type For Sale
Square Footage 1,354 sqft
Price per Sqft $225
Subdivision Stonebriar
MLS Listing ID 1393708
Sold Date 09/11/24
Bedrooms 2
Full Baths 2
Originating Board Greater Chattanooga REALTORS®
Year Built 2020
Lot Dimensions 20x130
Property Description
Just like new.... this beautiful single level townhouse has been meticulously maintained. Conveniently located to shopping, dining and recreation. Walk-in to the open floor plan and feel right at home. The kitchen features granite counter tops, subway tiled backsplash, white shaker cabinets. stainless appliances, and pantry. The oversized eat at counter is great for those quick meals or enjoy a more relaxed meal at the formal dining space. Enjoy coffee on your private back patio with fenced in back yard space. You will not be disappointed in the master suite with trey ceilings, walk in closet and on suite bath. The on suite bath is accented with tile flooring, double vanity and beautiful walk in glassed shower. There is an additional bedroom and full bath just down the hallway along with a nice sized walk in laundry room. The single car garage and large driveway are sure to please those needing space for multiple vehicles.
Location
State TN
County Bradley
Rooms
Basement None
Interior
Interior Features Eat-in Kitchen, En Suite, Granite Counters, High Speed Internet, Open Floorplan, Pantry, Separate Shower, Tub/shower Combo, Walk-In Closet(s)
Heating Central, Electric
Cooling Central Air, Electric
Flooring Carpet, Tile
Fireplace No
Window Features Insulated Windows,Vinyl Frames
Appliance Washer, Microwave, Free-Standing Electric Range, Electric Water Heater, Dryer, Disposal
Heat Source Central, Electric
Laundry Electric Dryer Hookup, Gas Dryer Hookup, Laundry Room, Washer Hookup
Exterior
Parking Features Garage Door Opener, Garage Faces Front, Kitchen Level
Garage Spaces 1.0
Garage Description Attached, Garage Door Opener, Garage Faces Front, Kitchen Level
Utilities Available Sewer Connected
Roof Type Shingle
Porch Deck, Patio
Total Parking Spaces 1
Garage Yes
Building
Lot Description Level
Faces Paul Huff Pkwy to Stuart Ave, right on Old Tasso, property on left approx. 1 mile
Story One
Foundation Slab
Water Public
Structure Type Fiber Cement,Vinyl Siding
Schools
Elementary Schools Mayfield
Middle Schools Cleveland Middle
High Schools Cleveland High
Others
Senior Community No
Tax ID 050c E 005.00
Security Features Smoke Detector(s)
Acceptable Financing Cash, Conventional, FHA, VA Loan, Owner May Carry
Listing Terms Cash, Conventional, FHA, VA Loan, Owner May Carry
Read Less Info
Want to know what your home might be worth? Contact us for a FREE valuation!

Our team is ready to help you sell your home for the highest possible price ASAP

"Molly's job is to find and attract mastery-based agents to the office, protect the culture, and make sure everyone is happy! "






