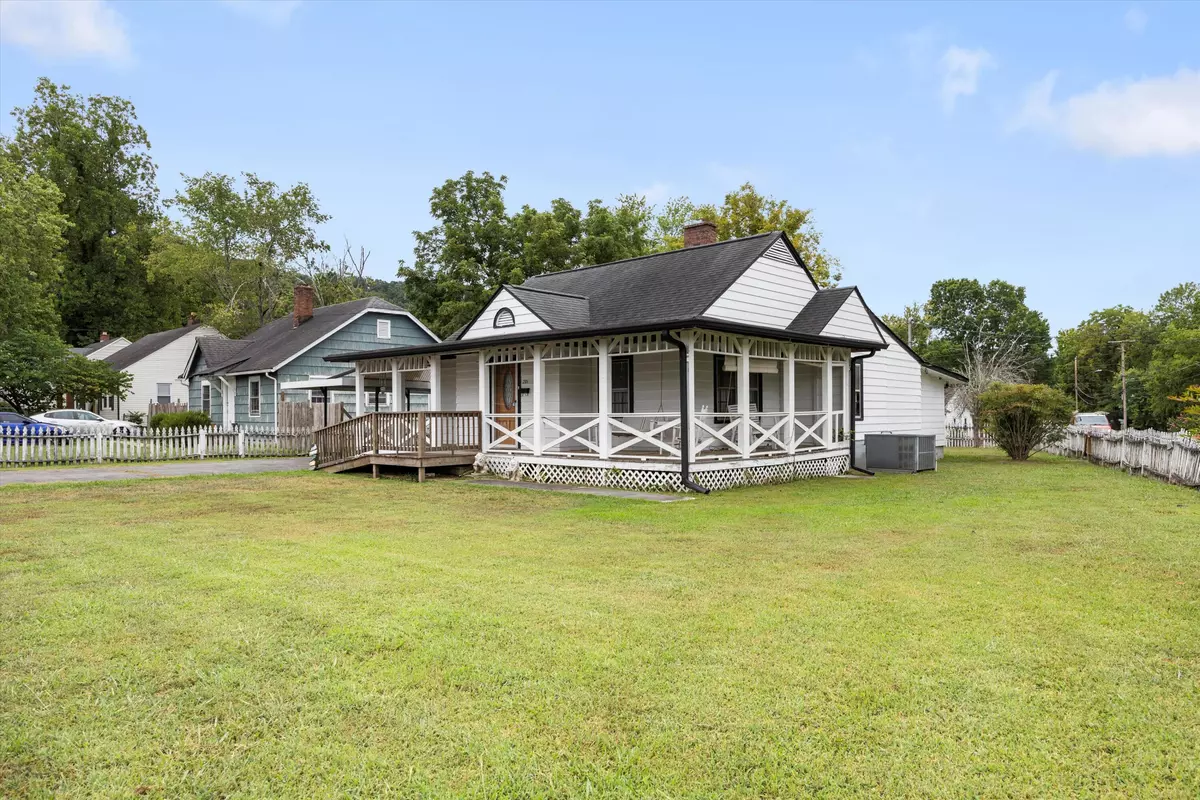$181,000
$175,000
3.4%For more information regarding the value of a property, please contact us for a free consultation.
3 Beds
2 Baths
1,440 SqFt
SOLD DATE : 09/09/2024
Key Details
Sold Price $181,000
Property Type Single Family Home
Sub Type Single Family Residence
Listing Status Sold
Purchase Type For Sale
Square Footage 1,440 sqft
Price per Sqft $125
Subdivision Lebron Hgts
MLS Listing ID 1396186
Sold Date 09/09/24
Bedrooms 3
Full Baths 2
Originating Board Greater Chattanooga REALTORS®
Year Built 1937
Lot Size 7,405 Sqft
Acres 0.17
Lot Dimensions 85 x 157 x 39 x 150
Property Description
Welcome to 201 Beech Street, a charming gem located only minutes to Chattanooga! This delightful home offers a perfect blend of classic character and modern convenience.
Step inside to discover a welcoming living space adorned with original hardwood floors and cozy finishes. The spacious living room features abundant natural light, a gas fireplace and a warm, inviting atmosphere that's perfect for both relaxation and entertaining.
The kitchen is a true highlight, boasting ample cabinetry, corian counters, a breakfast bar and a convenient layout that makes meal preparation a joy. Enjoy your meals in the adjacent dining room or the breakfast nook.
The home offers three comfortable bedrooms, each providing a peaceful retreat at the end of the day. The well-appointed bathroom features charming vintage touches combined with contemporary updates for a perfect blend of style and functionality.
Outside, you'll find a beautifully maintained corner lot with mature trees and flowering plants, creating a serene outdoor oasis. The spacious backyard is ideal for gardening, play, or simply unwind.
Location
State GA
County Walker
Area 0.17
Rooms
Basement Crawl Space
Interior
Interior Features Breakfast Nook, Eat-in Kitchen, En Suite, Pantry, Primary Downstairs, Separate Dining Room
Heating Central, Natural Gas
Cooling Central Air, Electric
Flooring Hardwood, Vinyl
Fireplaces Number 2
Fireplaces Type Bedroom, Gas Log, Living Room
Fireplace Yes
Window Features Wood Frames
Appliance Washer, Refrigerator, Gas Water Heater, Free-Standing Electric Range, Dryer
Heat Source Central, Natural Gas
Laundry Laundry Room
Exterior
Parking Features Garage Faces Front, Kitchen Level
Garage Spaces 1.0
Carport Spaces 1
Garage Description Attached, Garage Faces Front, Kitchen Level
Utilities Available Cable Available, Electricity Available, Phone Available, Sewer Connected
Roof Type Shingle
Porch Porch, Porch - Covered
Total Parking Spaces 1
Garage Yes
Building
Lot Description Corner Lot, Level
Faces From Chattanooga, south on McFarland Avenue, turn left on Beech St (just past the library), home is on the right.
Story One
Foundation Block
Water Public
Structure Type Other
Schools
Elementary Schools Rossville Elementary
Middle Schools Rossville Middle
High Schools Ridgeland High School
Others
Senior Community No
Tax ID 2008 073
Acceptable Financing Cash, Conventional, FHA, VA Loan, Owner May Carry
Listing Terms Cash, Conventional, FHA, VA Loan, Owner May Carry
Read Less Info
Want to know what your home might be worth? Contact us for a FREE valuation!

Our team is ready to help you sell your home for the highest possible price ASAP

"Molly's job is to find and attract mastery-based agents to the office, protect the culture, and make sure everyone is happy! "






