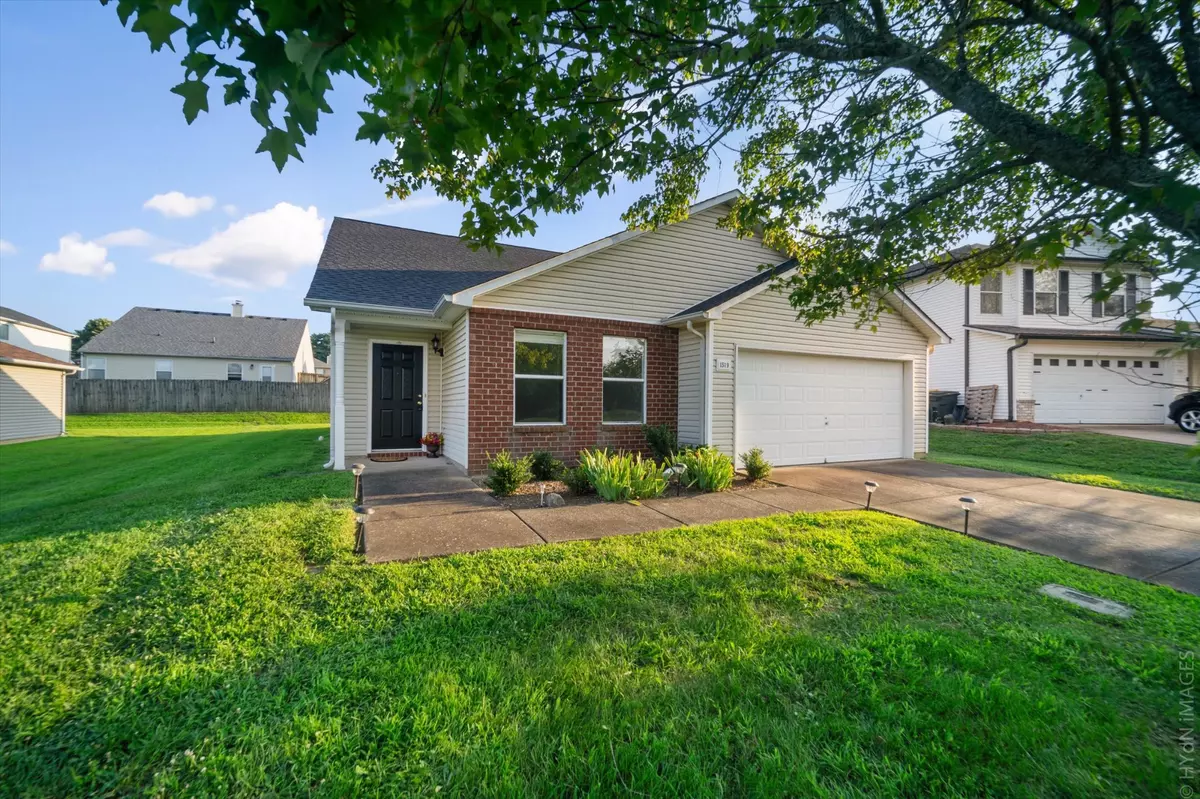$395,000
$419,900
5.9%For more information regarding the value of a property, please contact us for a free consultation.
3 Beds
2 Baths
1,664 SqFt
SOLD DATE : 09/10/2024
Key Details
Sold Price $395,000
Property Type Single Family Home
Sub Type Single Family Residence
Listing Status Sold
Purchase Type For Sale
Square Footage 1,664 sqft
Price per Sqft $237
Subdivision Picketts Ridge Ph 1
MLS Listing ID 2688425
Sold Date 09/10/24
Bedrooms 3
Full Baths 2
HOA Fees $25/mo
HOA Y/N Yes
Year Built 2003
Annual Tax Amount $1,658
Lot Size 6,969 Sqft
Acres 0.16
Lot Dimensions 65 X 112
Property Description
Welcome to your dream home in the sought-after Picketts Ridge subdivision! This meticulously maintained one-level home features an open floor plan, perfect for modern living. The spacious eat-in kitchen is ideal for culinary adventures, while the separate utility room adds convenience. The large primary bedroom boasts a generous walk-in closet and a private bathroom suite. The two additional bedrooms are roomy and comfortable. Enjoy the convenience of an attached 2-car garage and unwind on the concrete patio. With a new roof in 2023 and a hot water heater only 2 years old, this home is move-in ready. Low HOA fees and a charming view of the common area complete the package. Ideally located near the new exit of I-65 June Lake Blvd and Buckner Rd, this home offers both tranquility and accessibility. Don't miss out on this gem!
Location
State TN
County Williamson County
Rooms
Main Level Bedrooms 3
Interior
Interior Features Primary Bedroom Main Floor
Heating Central, Electric
Cooling Ceiling Fan(s), Central Air, Electric
Flooring Carpet, Vinyl
Fireplace N
Appliance Dishwasher, Disposal, Refrigerator
Exterior
Garage Spaces 2.0
Utilities Available Electricity Available, Water Available
View Y/N false
Roof Type Shingle
Private Pool false
Building
Lot Description Level
Story 1
Sewer Public Sewer
Water Public
Structure Type Brick,Vinyl Siding
New Construction false
Schools
Elementary Schools Heritage Elementary
Middle Schools Heritage Middle School
High Schools Independence High School
Others
Senior Community false
Read Less Info
Want to know what your home might be worth? Contact us for a FREE valuation!

Our team is ready to help you sell your home for the highest possible price ASAP

© 2025 Listings courtesy of RealTrac as distributed by MLS GRID. All Rights Reserved.
"Molly's job is to find and attract mastery-based agents to the office, protect the culture, and make sure everyone is happy! "






