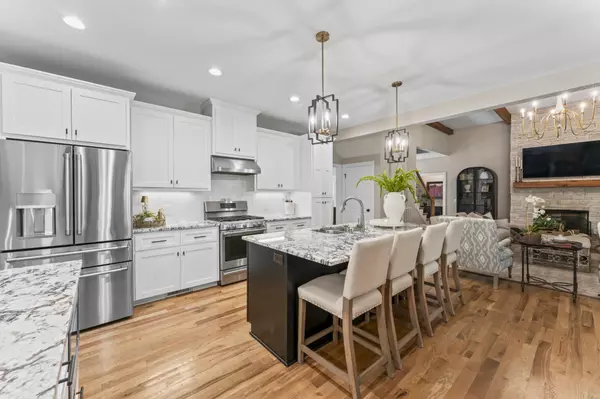$785,000
$785,000
For more information regarding the value of a property, please contact us for a free consultation.
4 Beds
3 Baths
2,129 SqFt
SOLD DATE : 09/10/2024
Key Details
Sold Price $785,000
Property Type Single Family Home
Sub Type Single Family Residence
Listing Status Sold
Purchase Type For Sale
Square Footage 2,129 sqft
Price per Sqft $368
MLS Listing ID 2702493
Sold Date 09/10/24
Bedrooms 4
Full Baths 2
Half Baths 1
HOA Y/N No
Year Built 2022
Annual Tax Amount $2,868
Lot Size 2.500 Acres
Acres 2.5
Property Description
Welcome to an absolutely gorgeous 4 bed, 3 bath home in the country on a quiet 2.5-acre lot in The Ranchettes in Kingston Springs. This home has been meticulously maintained & is still like a new construction, only better! The house has updated lighting, plantation shutters, an added fire pit patio and the woods have been thinned out to make hiking to the creek easy. This Open Floor plan is perfect for entertaining around the beautiful Chef's kitchen with a large granite island through the living room & out to the amazing deck that makes you feel you are away from the world sipping your drink & watching the deer play. The primary suite is on the main floor where you can relax in your soaking tub or beautiful separate shower. There is a designated office space downstairs and 3 more bedrooms upstairs along with a full bathroom. In the quiet evenings, you'll love walking your dog in the neighborhood or sitting around the patio enjoying the campfire Come home to Kingston Springs, today! .
Location
State TN
County Cheatham County
Interior
Interior Features Open Floorplan, Walk-In Closet(s), Primary Bedroom Main Floor
Heating Central
Cooling Central Air, Electric
Flooring Finished Wood
Fireplaces Number 1
Fireplace Y
Appliance Refrigerator, Microwave, Dishwasher
Exterior
Garage Spaces 2.0
Utilities Available Electricity Available, Water Available
View Y/N false
Roof Type Other
Private Pool false
Building
Lot Description Level, Wooded
Story 2
Sewer Septic Tank
Water Public
Structure Type Fiber Cement,Other,Brick
New Construction false
Others
Senior Community false
Read Less Info
Want to know what your home might be worth? Contact us for a FREE valuation!

Our team is ready to help you sell your home for the highest possible price ASAP

© 2024 Listings courtesy of RealTrac as distributed by MLS GRID. All Rights Reserved.

"Molly's job is to find and attract mastery-based agents to the office, protect the culture, and make sure everyone is happy! "






