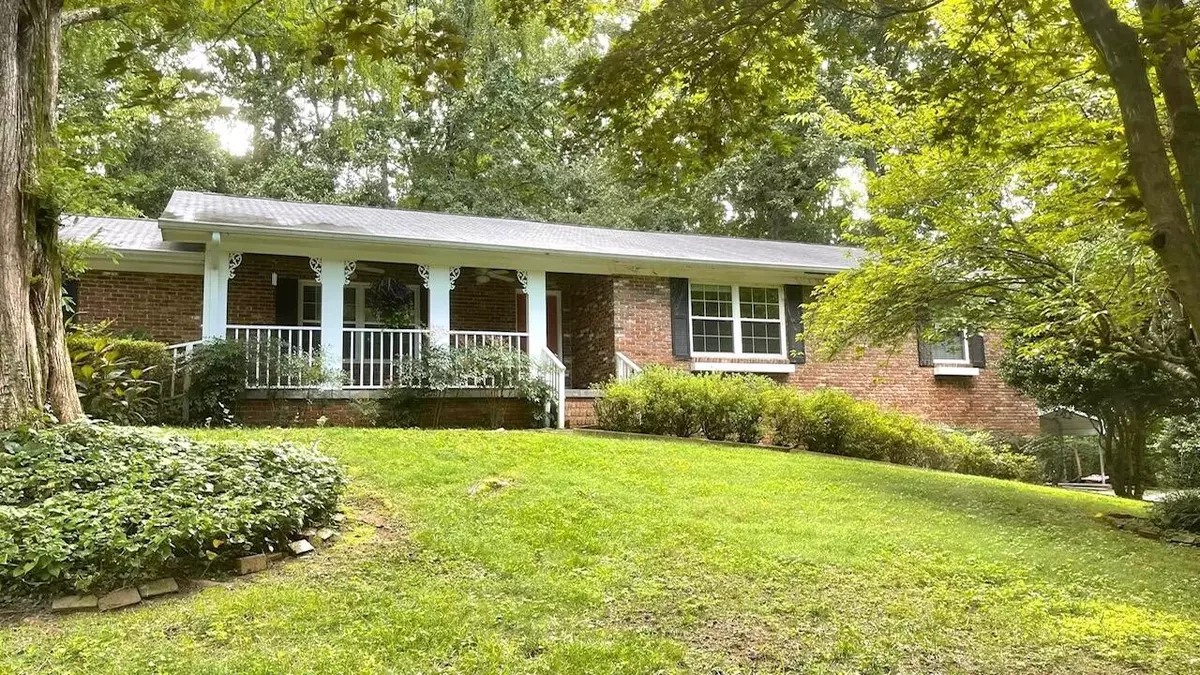$410,000
$430,000
4.7%For more information regarding the value of a property, please contact us for a free consultation.
2,912 SqFt
SOLD DATE : 09/06/2024
Key Details
Sold Price $410,000
Property Type Multi-Family
Sub Type Duplex
Listing Status Sold
Purchase Type For Sale
Square Footage 2,912 sqft
Price per Sqft $140
MLS Listing ID 1396783
Sold Date 09/06/24
Originating Board Greater Chattanooga REALTORS®
Year Built 1975
Lot Size 1.000 Acres
Acres 1.0
Lot Dimensions 141.36X207.15
Property Description
Unique opportunity to own this rare beautiful duplex sitting on an acre of land on a very quiet cul-de-sac. No one would ever imagine it was duplex, as it has one front door and looks like a beautiful single family home. Originally built as a duplex but for the purpose of having a multi generational home. As you walk through the front door you will find a small foyer with two doors one for each side. As you enter to the right you will find a huge living room area with beautiful hardwood floors throughout the whole house, a separate dining room with French doors to the back screened patio, a very wide and ample dine-in kitchen with tiled floors, there are 2 huge bedrooms, the master with a nice bathroom w/shower, there's lots of storage as well. As you go downstairs to the basement, you will find a beautiful fireplace, all tiled floors, wet bar full bathroom, laundry and French doors to a cozy well landscaped patio, this space may also be used as a 3rd bedroom, on the right is a huge 2 car garage with plenty of room for all the storage imaginable. The left side duplex also has a large living room, eat in kitchen with lots of cabinets, French doors leading to a screened porch plus two large bedrooms with great closets and large bathroom with loads of storage. There is a one car garage, all level and laundry area. All this and beautiful landscaping. Both units rented with great tenants. Contact me for more details. Cannot be shown until it is under contract. Owner/Agent
PLEASE DO NOT DISTURB TENANTS
Location
State TN
County Hamilton
Area 1.0
Rooms
Basement Finished
Interior
Interior Features Eat-in Kitchen, Storage
Heating Central, Electric, Natural Gas
Cooling Central Air, Electric
Flooring Luxury Vinyl, Plank
Fireplace No
Heat Source Central, Electric, Natural Gas
Exterior
Parking Features Basement, Kitchen Level, Off Street
Garage Spaces 2.0
Carport Spaces 1
Garage Description Attached, Basement, Kitchen Level, Off Street
Community Features None
Roof Type Shingle
Porch Deck, Patio
Total Parking Spaces 2
Garage Yes
Building
Lot Description Cul-De-Sac, Gentle Sloping
Faces US 27 N to Thrasher Pike, right on Thrasher to Middle Valley Rd right, then right on Valley Ln to the end of the road, duplex on the right of cul-de-sac
Story One and One Half
Sewer Septic Tank
Structure Type Brick,Other
Schools
Elementary Schools Middle Valley Elementary
Middle Schools Hixson Middle
High Schools Hixson High
Others
Senior Community No
Tax ID 083i A 025
Acceptable Financing Cash, Conventional, FHA, VA Loan
Listing Terms Cash, Conventional, FHA, VA Loan
Special Listing Condition Investor
Read Less Info
Want to know what your home might be worth? Contact us for a FREE valuation!

Our team is ready to help you sell your home for the highest possible price ASAP

"Molly's job is to find and attract mastery-based agents to the office, protect the culture, and make sure everyone is happy! "






