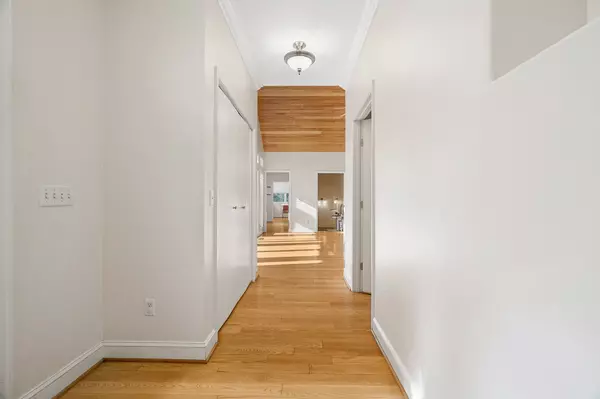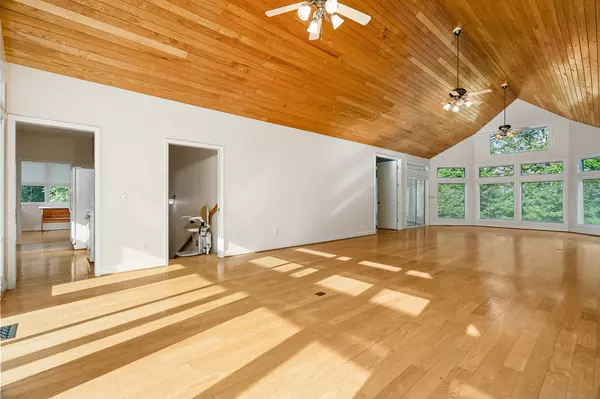$725,000
$749,900
3.3%For more information regarding the value of a property, please contact us for a free consultation.
5 Beds
5 Baths
4,800 SqFt
SOLD DATE : 09/09/2024
Key Details
Sold Price $725,000
Property Type Single Family Home
Sub Type Single Family Residence
Listing Status Sold
Purchase Type For Sale
Square Footage 4,800 sqft
Price per Sqft $151
Subdivision Cherry Hill South
MLS Listing ID 2604021
Sold Date 09/09/24
Bedrooms 5
Full Baths 4
Half Baths 1
HOA Y/N No
Year Built 2003
Annual Tax Amount $2,805
Lot Size 1.620 Acres
Acres 1.62
Property Description
This FANTASTIC Vacation home is ready for a big family, w/2 Master BR’s & a separate Apartment. Each Master BR has a private Bath & Porch, Walk-in Closets, Tray Ceilings & large windows w/captivating seasonal views of the tranquil Center Hill Lake! Every inch of this home is designed for comfort & elegance with Crown Molding & Solid Wood floors throughout the 1st Floor, combined w/large Living/Dining Room upstairs, a large Family Room w/TV Room downstairs, plus 3 Full Kitchens! FIBER OPTIC INTERNET! This home is a stone's throw away from Hurricane Marina & Blue Water Grille, convenience meets luxury in this idyllic locale. Revel in the abundance of space! Grill on the covered back deck w/the hot tub. The 4-car garage, + downstairs storage room, ensures ample storage for your boats & ATVs. Your dreams of lakeside living with a touch of sophistication are realized here. All this sitting on a large lot @ 0.59 acres, seize the opportunity now! 56 mins to BNA Airport, 18 mins to Cookeville.
Location
State TN
County Dekalb County
Rooms
Main Level Bedrooms 5
Interior
Interior Features Ceiling Fan(s), Hot Tub, In-Law Floorplan, Storage, Walk-In Closet(s), High Speed Internet
Heating Heat Pump, Propane
Cooling Central Air, Electric
Flooring Finished Wood, Laminate, Tile
Fireplace N
Appliance Dishwasher, Microwave, Refrigerator
Exterior
Exterior Feature Garage Door Opener, Smart Camera(s)/Recording, Balcony
Garage Spaces 4.0
Utilities Available Electricity Available, Water Available
Waterfront false
View Y/N true
View Lake
Parking Type Attached - Side, Driveway
Private Pool false
Building
Lot Description Rolling Slope
Story 2.5
Sewer Septic Tank
Water Private
Structure Type Fiber Cement
New Construction false
Schools
Elementary Schools Smithville Elementary
Middle Schools Dekalb Middle School
High Schools De Kalb County High School
Others
Senior Community false
Read Less Info
Want to know what your home might be worth? Contact us for a FREE valuation!

Our team is ready to help you sell your home for the highest possible price ASAP

© 2024 Listings courtesy of RealTrac as distributed by MLS GRID. All Rights Reserved.

"Molly's job is to find and attract mastery-based agents to the office, protect the culture, and make sure everyone is happy! "






