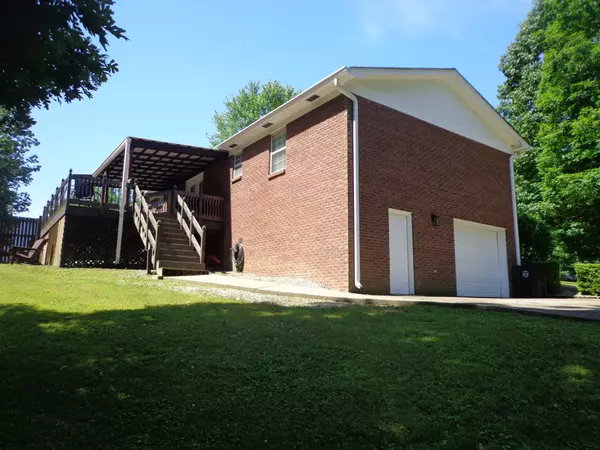$249,900
$249,900
For more information regarding the value of a property, please contact us for a free consultation.
3 Beds
2 Baths
1,250 SqFt
SOLD DATE : 09/06/2024
Key Details
Sold Price $249,900
Property Type Single Family Home
Sub Type Single Family Residence
Listing Status Sold
Purchase Type For Sale
Square Footage 1,250 sqft
Price per Sqft $199
Subdivision Lakeside Hills
MLS Listing ID 2657811
Sold Date 09/06/24
Bedrooms 3
Full Baths 2
HOA Y/N No
Year Built 1993
Annual Tax Amount $1,209
Lot Size 1.330 Acres
Acres 1.33
Property Description
BEAUTIFUL WELL-MAINTAINED HOME IN GREAT LOCATION! * All brick home located minutes from TN River access * HOME IS MOVE-IN READY! * The main level features a nice living room, spacious kitchen with quartz countertops, large dining area, three bedrooms and two bathrooms * UPDATES * This super nice home has a full basement that is partially finished! * The basement consists of a rec room and two additional finished rooms * Laundry is located in unfinished built-in garage * THIS IS TRULY A MUST SEE AND PRICED TO SELL * Additional amenities include a concrete driveway, very spacious yard (two parcels), open front stoop with concrete sidewalk and really nice rear deck * BEAUTIFUL SHADE TREES * Immaculate home with excellent curb appeal! >>SELLER IS WILLING TO PAY TOWARDS BUYER'S CLOSING COSTS<<
Location
State TN
County Humphreys County
Rooms
Main Level Bedrooms 3
Interior
Interior Features Ceiling Fan(s), Redecorated, Primary Bedroom Main Floor, High Speed Internet
Heating Central
Cooling Central Air
Flooring Carpet, Laminate, Tile
Fireplace N
Appliance Dishwasher, Microwave, Refrigerator
Exterior
Garage Spaces 1.0
Utilities Available Water Available
View Y/N false
Roof Type Shingle
Private Pool false
Building
Lot Description Sloped
Story 1
Sewer Public Sewer
Water Public
Structure Type Brick
New Construction false
Schools
Elementary Schools Lakeview Elementary
Middle Schools Lakeview Elementary
High Schools Waverly Central High School
Others
Senior Community false
Read Less Info
Want to know what your home might be worth? Contact us for a FREE valuation!

Our team is ready to help you sell your home for the highest possible price ASAP

© 2024 Listings courtesy of RealTrac as distributed by MLS GRID. All Rights Reserved.

"Molly's job is to find and attract mastery-based agents to the office, protect the culture, and make sure everyone is happy! "






