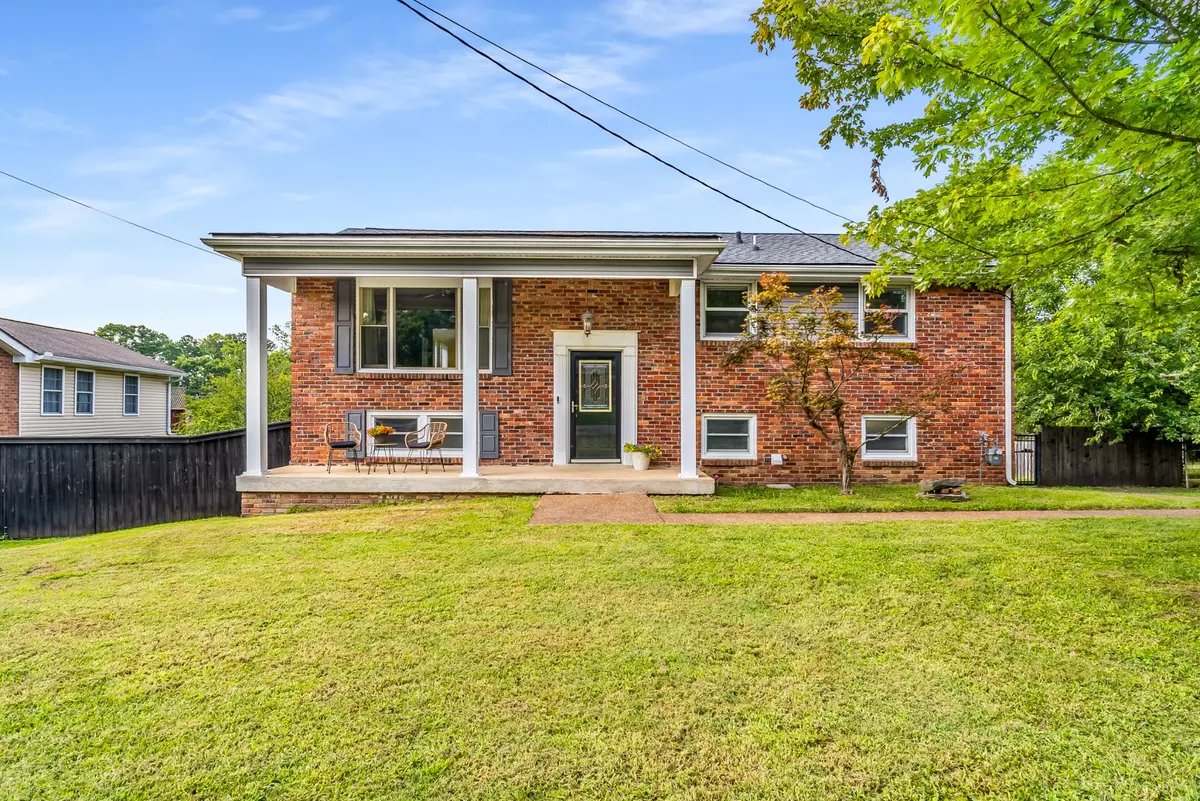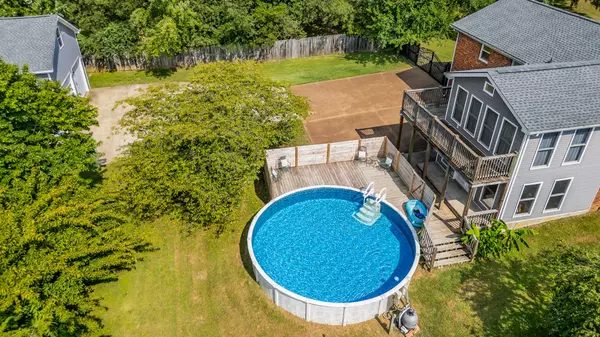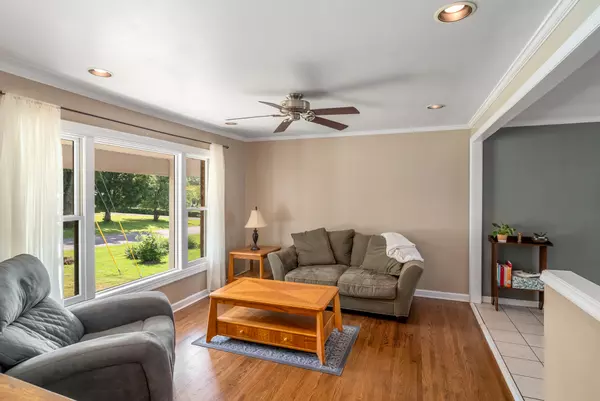$420,000
$420,000
For more information regarding the value of a property, please contact us for a free consultation.
3 Beds
2 Baths
2,776 SqFt
SOLD DATE : 08/30/2024
Key Details
Sold Price $420,000
Property Type Single Family Home
Sub Type Single Family Residence
Listing Status Sold
Purchase Type For Sale
Square Footage 2,776 sqft
Price per Sqft $151
Subdivision Lakeside Park Sec 1
MLS Listing ID 2689103
Sold Date 08/30/24
Bedrooms 3
Full Baths 1
Half Baths 1
HOA Y/N No
Year Built 1961
Annual Tax Amount $2,202
Lot Size 0.490 Acres
Acres 0.49
Lot Dimensions 80 X 215.1 IRR
Property Description
Your dream 3bed+Office Hendersonville home on about HALF AN ACRE with no HOA has finally hit the market! Don't miss the MASSIVE, 2 car garage/ DETACHED SHOP with an expansive upstairs loft perfect for drywalling into a detached apartment! Very well taken care of above ground pool that is only 3 years old with beautiful deck and entertaining space in the finished walkout basement. Enjoy summer BBQs and fall bonfires in the expansive, fully fenced, landscaped backyard. Automatic drive-thru gate fully enclosing the landscaped yard, pool, and shop! Enjoy the morning sun w/breakfast or quiet time in the attached Florida room with wrap around deck. Refinished hardwood floors upstairs, almost NO carpet! Ample storage throughout this home to grow into! Giant dual bonus area downstairs with an additional 4th bedroom and office. Don't miss out on your chance to live on the peninsula in a quiet area that is convenient to all Hendersonville has to offer!
Location
State TN
County Sumner County
Rooms
Main Level Bedrooms 3
Interior
Interior Features Open Floorplan
Heating Heat Pump
Cooling Central Air, Other
Flooring Carpet, Finished Wood, Tile
Fireplace N
Appliance Dishwasher, Microwave, Refrigerator
Exterior
Exterior Feature Balcony, Storage
Garage Spaces 2.0
Pool Above Ground
Utilities Available Water Available
View Y/N false
Roof Type Shingle
Private Pool true
Building
Lot Description Level
Story 2
Sewer Public Sewer
Water Public
Structure Type Brick,Vinyl Siding
New Construction false
Schools
Elementary Schools Walton Ferry Elementary
Middle Schools V G Hawkins Middle School
High Schools Hendersonville High School
Others
Senior Community false
Read Less Info
Want to know what your home might be worth? Contact us for a FREE valuation!

Our team is ready to help you sell your home for the highest possible price ASAP

© 2024 Listings courtesy of RealTrac as distributed by MLS GRID. All Rights Reserved.
"Molly's job is to find and attract mastery-based agents to the office, protect the culture, and make sure everyone is happy! "






