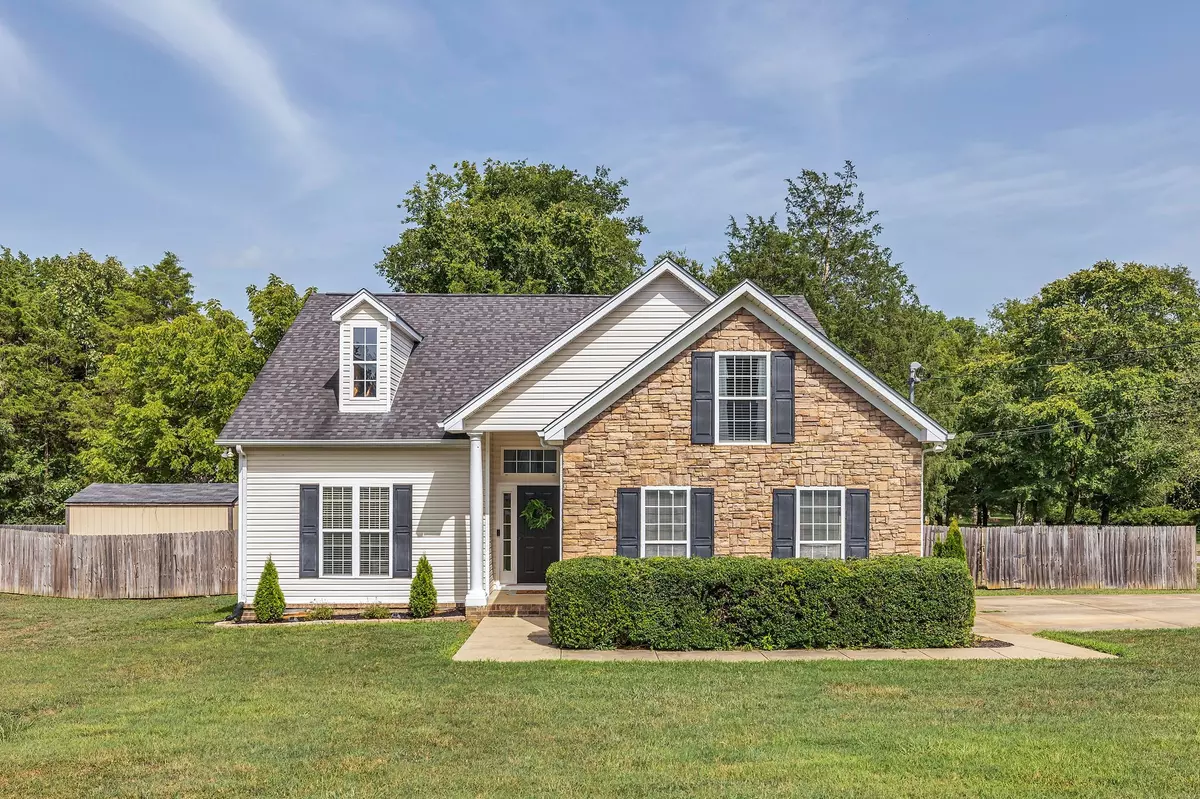$439,900
$439,900
For more information regarding the value of a property, please contact us for a free consultation.
3 Beds
2 Baths
2,232 SqFt
SOLD DATE : 09/05/2024
Key Details
Sold Price $439,900
Property Type Single Family Home
Sub Type Single Family Residence
Listing Status Sold
Purchase Type For Sale
Square Footage 2,232 sqft
Price per Sqft $197
Subdivision Gatewood Estates
MLS Listing ID 2685632
Sold Date 09/05/24
Bedrooms 3
Full Baths 2
HOA Y/N No
Year Built 2003
Annual Tax Amount $1,379
Lot Size 0.470 Acres
Acres 0.47
Lot Dimensions 95 X 150 IRR
Property Description
This amazing, updated home has 3 bedrooms (one is used as an office) on the main level, an upstairs bonus room, which is currently being used as a bedroom, and recently converted garage, which is now a huge man cave/hobby room/flex room. Home boasts an open floorplan with gorgeous wood floors, updated lighting, granite counters, a farmhouse sink, and an island. The wall of windows brings in tons of natural light and wood burning fireplace makes for cozy winters. The custom-built deck is partially covered and perfect for outdoor entertaining. The large, private, fenced back yard has a firepit and shed that remains. The master bath has a separate shower & tub, double vanities and new flooring. HVAC is only a year old and there is NO HOA or city taxes! Available for showings on Saturday morning. You definitely don't want to miss this one!
Location
State TN
County Rutherford County
Rooms
Main Level Bedrooms 3
Interior
Interior Features Ceiling Fan(s), High Ceilings, Pantry, Primary Bedroom Main Floor, High Speed Internet, Kitchen Island
Heating Central
Cooling Central Air
Flooring Carpet, Finished Wood, Tile
Fireplaces Number 1
Fireplace Y
Appliance Dishwasher, Disposal, Ice Maker, Microwave, Refrigerator
Exterior
Exterior Feature Storage
Utilities Available Water Available, Cable Connected
View Y/N false
Roof Type Asphalt
Private Pool false
Building
Lot Description Level, Private
Story 1.5
Sewer STEP System
Water Private
Structure Type Brick,Vinyl Siding
New Construction false
Schools
Elementary Schools Stewartsboro Elementary
Middle Schools Blackman Middle School
High Schools Blackman High School
Others
Senior Community false
Read Less Info
Want to know what your home might be worth? Contact us for a FREE valuation!

Our team is ready to help you sell your home for the highest possible price ASAP

© 2024 Listings courtesy of RealTrac as distributed by MLS GRID. All Rights Reserved.

"Molly's job is to find and attract mastery-based agents to the office, protect the culture, and make sure everyone is happy! "






