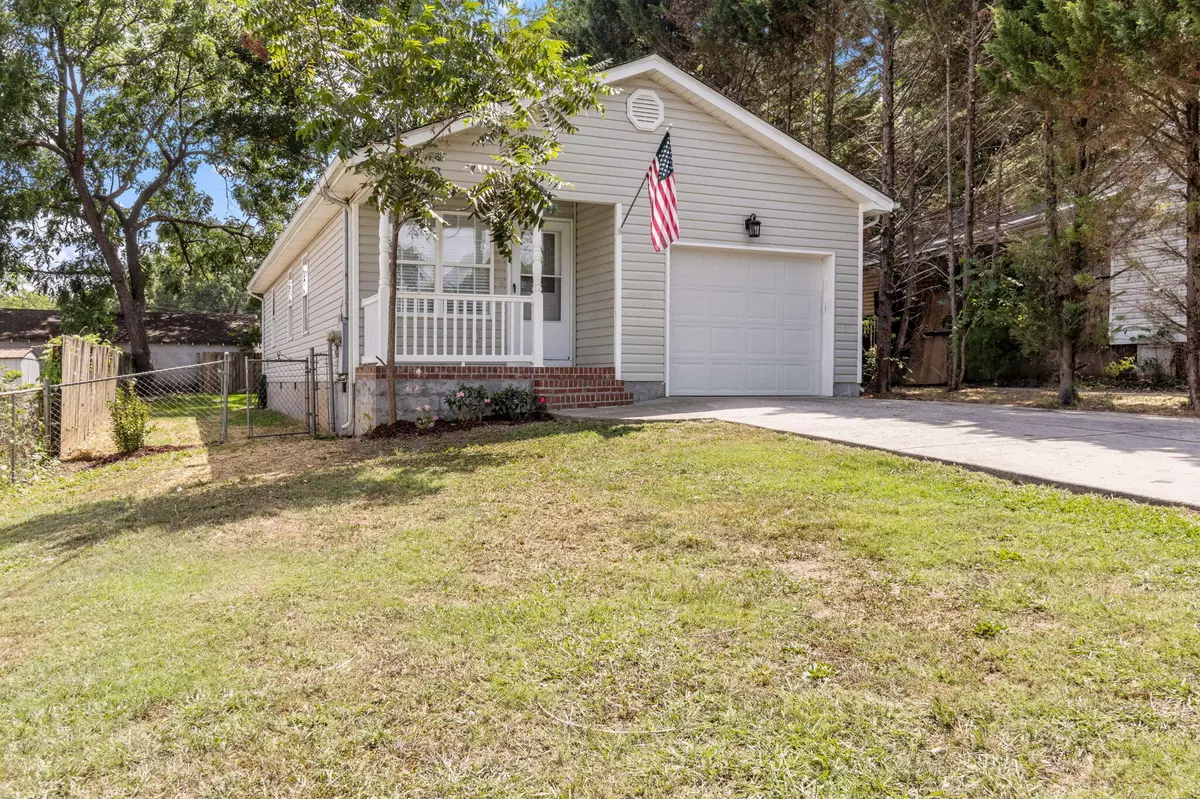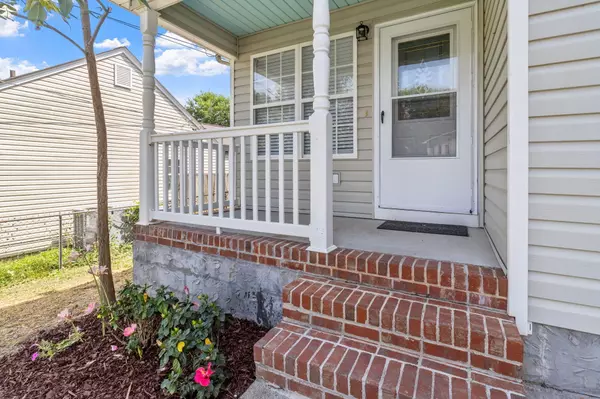$268,000
$269,900
0.7%For more information regarding the value of a property, please contact us for a free consultation.
3 Beds
2 Baths
1,024 SqFt
SOLD DATE : 08/27/2024
Key Details
Sold Price $268,000
Property Type Single Family Home
Sub Type Single Family Residence
Listing Status Sold
Purchase Type For Sale
Square Footage 1,024 sqft
Price per Sqft $261
MLS Listing ID 1396282
Sold Date 08/27/24
Bedrooms 3
Full Baths 2
Originating Board Greater Chattanooga REALTORS®
Year Built 2004
Lot Size 6,969 Sqft
Acres 0.16
Lot Dimensions 50X135
Property Description
It feels like home to me! Such a thoughtful and well done renovation will provide you with years of comfort and peace of mind. Located just a few minutes from I-24 on a quaint street in East Ridge, is this charming cottage with three bedrooms, two full baths and a garage. An adorable front porch welcomes you to the home and all the new waiting inside, including all new flooring throughout. Freshly painted from top to bottom, the living room with dining blends seamlessly to the kitchen featuring all new appliances, countertops and even a new sink. All new lighting is throughout adding to all the natural light from double paned windows accented with new blinds. Down the hall that is accented with decorative trim work are three bedrooms. The hall bath has been updated with new vanity and tile along with a refinished tub/shower. The primary bath has also had the tub/shower refinished. Literally, every surface has been thought through, lovingly. Don't miss the spacious laundry room before heading to the newly painted back deck overlooking the fully fenced in backyard that is shady and lush. All this and a brand new roof. Welcome home!
Location
State TN
County Hamilton
Area 0.16
Rooms
Basement Crawl Space
Interior
Interior Features Connected Shared Bathroom, En Suite, Open Floorplan, Pantry, Primary Downstairs, Tub/shower Combo, Walk-In Closet(s)
Heating Central, Electric
Cooling Central Air, Electric
Flooring Luxury Vinyl, Plank
Fireplace No
Window Features Insulated Windows,Vinyl Frames
Appliance Refrigerator, Microwave, Electric Water Heater, Dishwasher
Heat Source Central, Electric
Laundry Electric Dryer Hookup, Gas Dryer Hookup, Laundry Room, Washer Hookup
Exterior
Garage Kitchen Level
Garage Spaces 1.0
Garage Description Attached, Kitchen Level
Utilities Available Electricity Available, Sewer Connected
Roof Type Shingle
Porch Deck, Patio, Porch, Porch - Covered
Parking Type Kitchen Level
Total Parking Spaces 1
Garage Yes
Building
Lot Description Level, Wooded
Faces From Ringgold Road, go south on McBrien. Turn left on Spriggs. Your new home is on the right.
Story One
Foundation Block
Water Public
Structure Type Vinyl Siding
Schools
Elementary Schools East Ridge Elementary
Middle Schools East Ridge Middle
High Schools East Ridge High
Others
Senior Community No
Tax ID 169j D 004.01
Security Features Smoke Detector(s)
Acceptable Financing Cash, Conventional, FHA, VA Loan
Listing Terms Cash, Conventional, FHA, VA Loan
Special Listing Condition Investor
Read Less Info
Want to know what your home might be worth? Contact us for a FREE valuation!

Our team is ready to help you sell your home for the highest possible price ASAP

"Molly's job is to find and attract mastery-based agents to the office, protect the culture, and make sure everyone is happy! "






