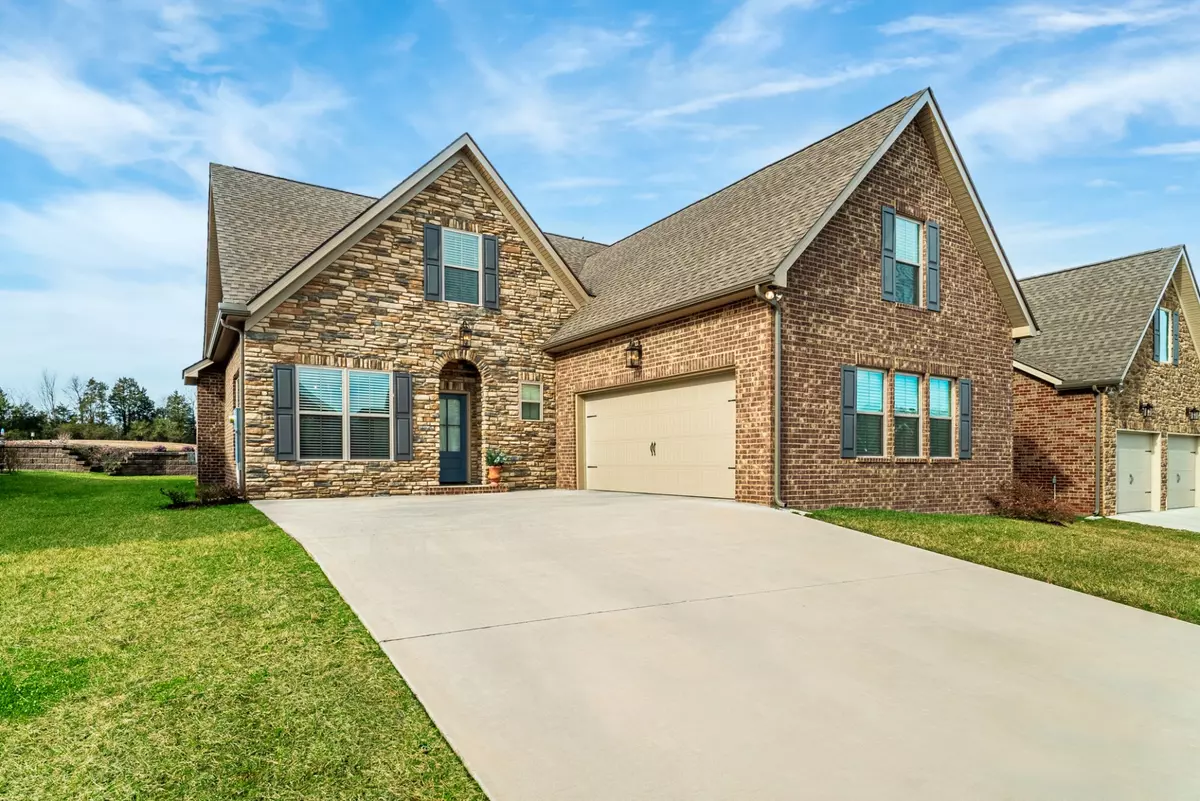$570,000
$570,000
For more information regarding the value of a property, please contact us for a free consultation.
3 Beds
3 Baths
2,585 SqFt
SOLD DATE : 09/04/2024
Key Details
Sold Price $570,000
Property Type Single Family Home
Sub Type Single Family Residence
Listing Status Sold
Purchase Type For Sale
Square Footage 2,585 sqft
Price per Sqft $220
Subdivision Acadia Villas
MLS Listing ID 2627470
Sold Date 09/04/24
Bedrooms 3
Full Baths 2
Half Baths 1
HOA Fees $79/mo
HOA Y/N Yes
Year Built 2021
Annual Tax Amount $2,325
Lot Size 6,969 Sqft
Acres 0.16
Property Description
Welcome to 136 Chimney Rock Dr, a stunning brick home located in Acadia Villas. This spacious & open property offers 3 bedrooms & 2.5 bathrooms with a modern design and high-end finishes that truly make this a stand out property. The open concept kitchen is equipped with a gas range w/large kitchen island along with a pantry and hidden electrical outlets. The main level also offers the primary bedroom suite with an exquisite walk-in tile shower & a pass through closet that goes directly into the laundry room. The upstairs level has 2 more bedrooms, a full bathroom and a bonus room that can also be used as an extra bedroom, flex space or office. This home also has a screened-in back porch, adding an extra touch of charm & providing the perfect spot for enjoying the outdoors during multiple seasons. Acadia Villas is close to the quaint town of Loudon, Maryville, the mountains & lakes for all things recreational & is also close to the shopping and dining mecca of Turkey Creek & Farragut!
Location
State TN
County Loudon County
Rooms
Main Level Bedrooms 1
Interior
Interior Features Ceiling Fan(s), Extra Closets, High Ceilings, Pantry, Storage, Walk-In Closet(s), Primary Bedroom Main Floor, High Speed Internet, Kitchen Island
Heating Central, Electric, Heat Pump
Cooling Central Air, Electric
Flooring Finished Wood, Tile
Fireplaces Number 1
Fireplace Y
Appliance Dishwasher, Disposal, ENERGY STAR Qualified Appliances, Ice Maker, Microwave, Refrigerator
Exterior
Exterior Feature Irrigation System
Garage Spaces 2.0
Utilities Available Electricity Available, Water Available, Cable Connected
Waterfront false
View Y/N false
Parking Type Attached
Private Pool false
Building
Lot Description Cul-De-Sac, Level
Story 2
Sewer Public Sewer
Water Public
Structure Type Brick,Fiber Cement
New Construction false
Schools
Elementary Schools Lenoir City Elementary
Middle Schools Lenoir City Intermediate/Middle School
High Schools Lenoir City High School
Others
HOA Fee Include Maintenance Grounds,Trash
Senior Community false
Read Less Info
Want to know what your home might be worth? Contact us for a FREE valuation!

Our team is ready to help you sell your home for the highest possible price ASAP

© 2024 Listings courtesy of RealTrac as distributed by MLS GRID. All Rights Reserved.

"Molly's job is to find and attract mastery-based agents to the office, protect the culture, and make sure everyone is happy! "






