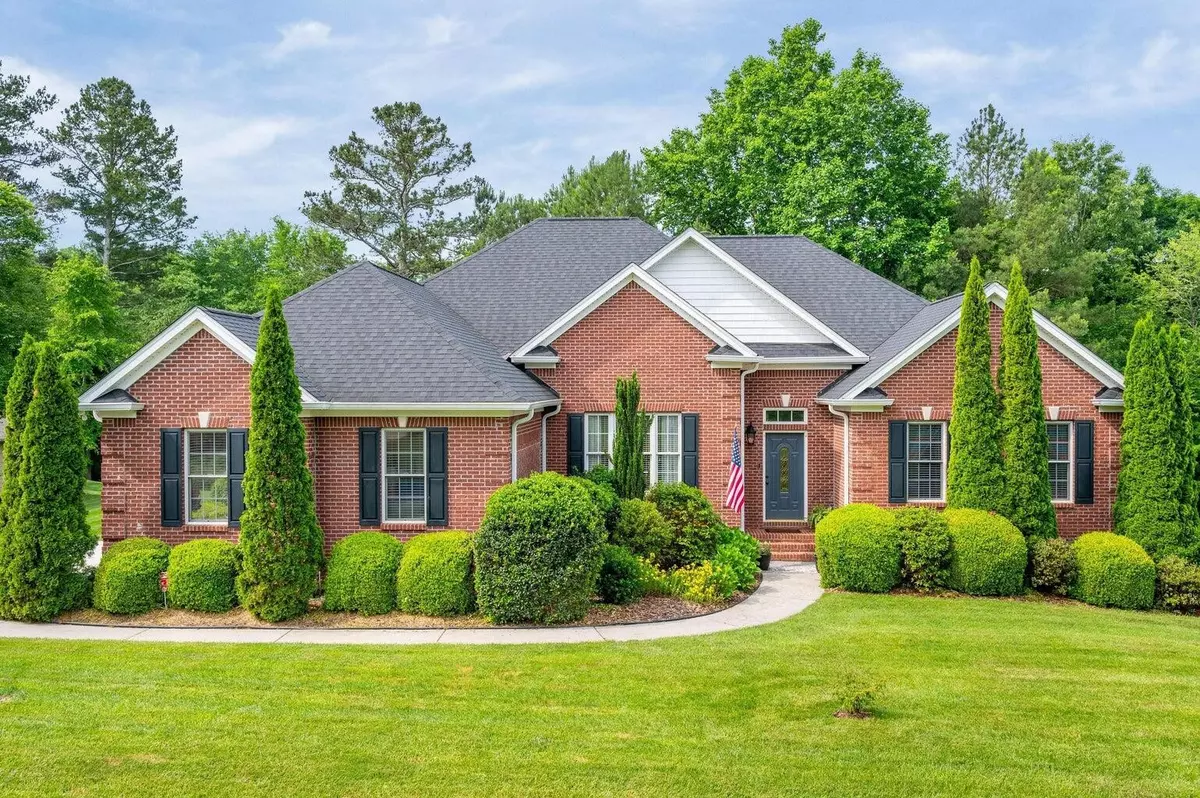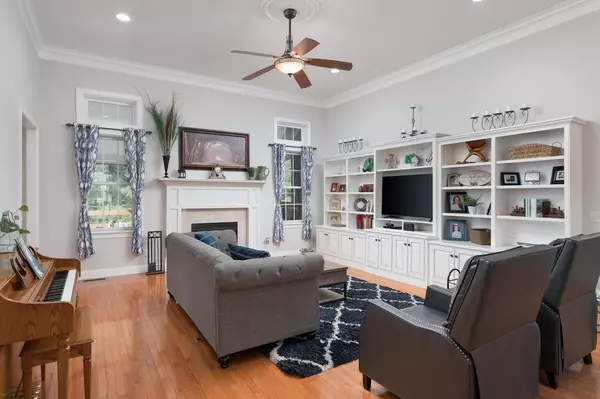$652,400
$684,000
4.6%For more information regarding the value of a property, please contact us for a free consultation.
5 Beds
4 Baths
3,600 SqFt
SOLD DATE : 09/04/2024
Key Details
Sold Price $652,400
Property Type Single Family Home
Sub Type Single Family Residence
Listing Status Sold
Purchase Type For Sale
Square Footage 3,600 sqft
Price per Sqft $181
Subdivision Mountain Pointe
MLS Listing ID 2659458
Sold Date 09/04/24
Bedrooms 5
Full Baths 3
Half Baths 1
HOA Fees $12/ann
HOA Y/N Yes
Year Built 2007
Annual Tax Amount $3,710
Lot Size 0.700 Acres
Acres 0.7
Lot Dimensions 160x155x196x194
Property Description
Welcome to your dream home! This elegant all-brick, one-level residence with full basement features five bedrooms and three and a half bathrooms, offering the perfect blend of luxury and comfort. Located in a highly sought-after neighborhood, this home provides spacious living areas and split bedroom design. Step into the inviting great room, where beautiful wood flooring, a cozy wood-burning fireplace, built-in shelves, and a formal dining area create a warm atmosphere perfect for entertaining. The gourmet kitchen is a chef's delight, equipped with granite countertops, stainless steel appliances, an island, pantry, custom cabinets and breakfast area. The owner's suite is a private retreat, boasting a tray ceiling, a luxurious bathroom with heated floors, a double vanity, a walk-in tile shower, a soaking tub, and a spacious walk-in closet with custom built-ins. The main level also includes three additional bedrooms and full bathroom designed for comfort and privacy, a two-car garage, laundry room, and powder room. The expansive basement provides even more living space, featuring a cozy den (with a pool table that stays), an office, an extra bedroom, and a full bathroom with a walk-in shower. The unfinished portion of the basement includes climate-controlled storage, a workshop, and a two-car tandem garage, adding to the home's functionality. A separate driveway and entrance on the lower level adds to the home's convenience. Outdoor living is a pleasure with a screened porch, perfect for enjoying your morning coffee or evening relaxation. The spacious backyard, set on a generous 0.7-acre lot, includes an irrigation system to keep your lawn lush and green. New roof in 2017 and new HVAC in 2022. This exceptional property combines elegance, practicality, and a fantastic location. Don't miss the opportunity to make this beautiful house your forever home. Schedule your private tour today and experience all the charm and luxury this home has to offer!
Location
State TN
County Bradley County
Interior
Interior Features High Ceilings, Walk-In Closet(s), Primary Bedroom Main Floor, High Speed Internet
Heating Central, Electric
Cooling Central Air, Electric
Flooring Carpet, Finished Wood, Tile, Other
Fireplaces Number 1
Fireplace Y
Appliance Refrigerator, Microwave, Disposal, Dishwasher
Exterior
Exterior Feature Garage Door Opener, Irrigation System
Garage Spaces 3.0
Utilities Available Electricity Available, Water Available
View Y/N false
Roof Type Other
Private Pool false
Building
Lot Description Other
Story 1
Water Public
Structure Type Other,Brick
New Construction false
Schools
Elementary Schools Candy'S Creek Cherokee Elementary School
Middle Schools Cleveland Middle
High Schools Cleveland High
Others
Senior Community false
Read Less Info
Want to know what your home might be worth? Contact us for a FREE valuation!

Our team is ready to help you sell your home for the highest possible price ASAP

© 2024 Listings courtesy of RealTrac as distributed by MLS GRID. All Rights Reserved.

"Molly's job is to find and attract mastery-based agents to the office, protect the culture, and make sure everyone is happy! "






