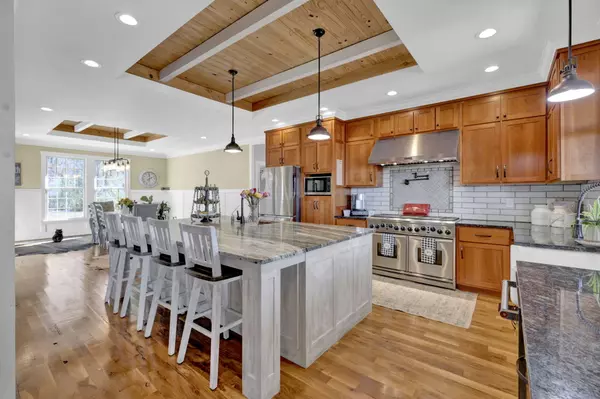$1,185,000
$1,199,999
1.2%For more information regarding the value of a property, please contact us for a free consultation.
3 Beds
5 Baths
4,632 SqFt
SOLD DATE : 08/30/2024
Key Details
Sold Price $1,185,000
Property Type Single Family Home
Sub Type Single Family Residence
Listing Status Sold
Purchase Type For Sale
Square Footage 4,632 sqft
Price per Sqft $255
MLS Listing ID 1391472
Sold Date 08/30/24
Bedrooms 3
Full Baths 4
Half Baths 1
Originating Board Greater Chattanooga REALTORS®
Year Built 2018
Lot Size 13.770 Acres
Acres 13.77
Lot Dimensions 43X1051x259x520x320x1982
Property Description
This Custom-Built Estate Home was built with the utmost craftsmanship by a local builder. It is a perfect blend of luxury, comfort, and practicality. Nestled on a generous 13+ acre lot, this 4,600+ sqft property boasts expansiveness both inside and out. With three extremely large bedrooms (a huge extra art studio room that could easily be a fourth bedroom) and 4.5 baths, it can be easily used as a multi-generational property. Also plenty of room to build an additional home on the property.
Expansive outside deck, pool, fire pit and outside seating entertainment areas for the beautiful summer and fall months.
In addition to three beautifully appointed bedrooms and 4.5 modern bathrooms, each space in this house has been meticulously designed with the best top-quality high-end finishes and exceptional quality construction that promises durability and style. It has also been meticulously maintained.
The downstairs includes a living area, full kitchen, bedroom, huge office, studio, and two bathrooms downstairs; the studio has a wash dryer hookup for the second laundry. There is also a one-car garage and entry at the lower level.
Solid white oak flooring, granite surfaces, eight burner gas stove/oven, and stainless hood. A warming drawer, ice maker, and commanding floor-to-ceiling fireplace. Vaulted timber and wood ceilings are completely open for kitchen, living, and dining areas.
Herb garden, many fruit trees, and raised beds; all gardens are on auto irrigation, and low-voltage lighting illuminates the entire home for magical outdoor evenings.
Athens is conveniently located almost exactly in the middle of Knoxville and Chattanooga. This provides convenience to both areas for fabulous nightlife, food, entertainment, shopping, airports, and employment.
This house adaptably meets every expectation.
Envision your new beginning at this fine Tennessee property.
A feature list is available too much to list.
Owner/Broker
Location
State TN
County Mcminn
Area 13.77
Rooms
Basement Finished, Full
Interior
Interior Features Double Vanity, Eat-in Kitchen, En Suite, Open Floorplan, Primary Downstairs, Separate Dining Room, Sitting Area, Walk-In Closet(s)
Heating Central, Electric
Cooling Central Air
Fireplaces Number 4
Fireplace Yes
Appliance Washer, Tankless Water Heater, Refrigerator, Microwave, Ice Maker, Free-Standing Gas Range, Dryer, Double Oven, Disposal, Dishwasher, Convection Oven
Heat Source Central, Electric
Exterior
Exterior Feature Lighting
Parking Features Kitchen Level
Garage Spaces 3.0
Garage Description Kitchen Level
Pool Above Ground, Other
Utilities Available Electricity Available, Underground Utilities
Roof Type Shingle
Porch Covered, Deck, Patio
Total Parking Spaces 3
Garage Yes
Building
Faces Hwy 75 Athens exit (30)~ Decatur Pike (take left if coming from North, right if coming from South), right on Congress Parkway (Highway 11) to Coile/Knipper Road exit (by the Metro truck yard about 2 miles ). Take the Coile side exit (left if coming from Riceville on Hwy 11, right if coming from Athens). AKA CR 114. Down Coile road, about ½ mile. Second right on CR 131. First driveway with white mailbox. No sign. Cannot see the home by driveby. Don't use maps; take you back way....
Story Two
Foundation Concrete Perimeter
Sewer Septic Tank
Water Public
Additional Building Outbuilding
Structure Type Brick,Stone,Other
Schools
Elementary Schools Riceville Elementary
Middle Schools Mcminn Middle
High Schools Mcminn County
Others
Senior Community No
Tax ID 064012.00 000
Acceptable Financing Cash, Conventional, Owner May Carry
Listing Terms Cash, Conventional, Owner May Carry
Special Listing Condition Personal Interest
Read Less Info
Want to know what your home might be worth? Contact us for a FREE valuation!

Our team is ready to help you sell your home for the highest possible price ASAP

"Molly's job is to find and attract mastery-based agents to the office, protect the culture, and make sure everyone is happy! "






