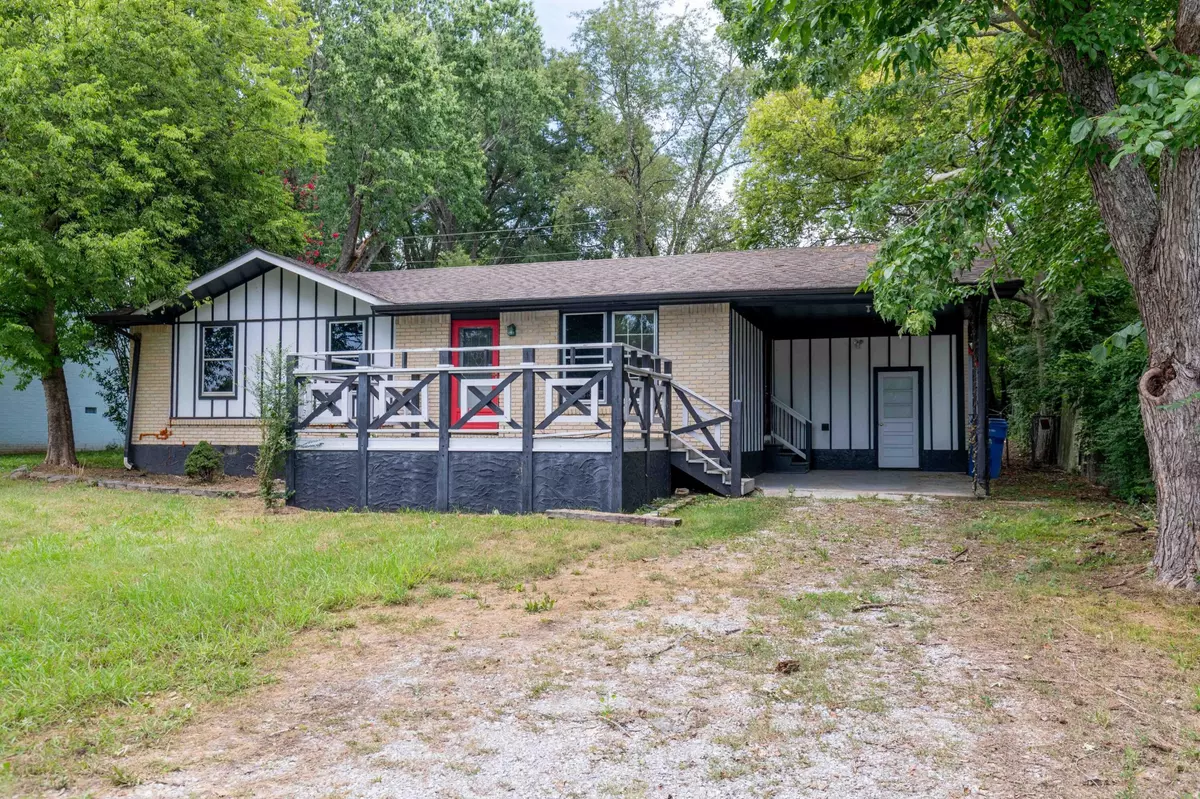$159,000
$155,000
2.6%For more information regarding the value of a property, please contact us for a free consultation.
3 Beds
1 Bath
1,000 SqFt
SOLD DATE : 08/30/2024
Key Details
Sold Price $159,000
Property Type Single Family Home
Sub Type Single Family Residence
Listing Status Sold
Purchase Type For Sale
Square Footage 1,000 sqft
Price per Sqft $159
Subdivision Lake Vista Unit #4
MLS Listing ID 2698481
Sold Date 08/30/24
Bedrooms 3
Full Baths 1
HOA Y/N No
Year Built 1971
Annual Tax Amount $1,497
Lot Size 0.280 Acres
Acres 0.28
Lot Dimensions 75X160
Property Description
Discover the potential in this cozy 3-bedroom, 1-bath home. This property is a fantastic opportunity for investors, first-time homebuyers, or anyone looking to add their personal touch to a home. The kitchen has been updated with new cabinets, a sleek quartz countertop, and fresh flooring, providing a modern and functional space. Enjoy the convenience of a newly renovated bathroom, offering a fresh start to your mornings. The renovation process has been started, the hard stuff is already complete allowing you to finish the remaining updates to your taste. Whether you want to flip, rent, or make it your own, this home offers great flexibility. Prime Location: Situated in a convenient area, close to local amenities, schools, and parks, making it an ideal location for families or those seeking a solid investment. Don't miss out on the chance to make this house your own or add it to your investment portfolio. With a little more work, this home could truly shine.
Location
State TN
County Hamilton County
Rooms
Main Level Bedrooms 3
Interior
Interior Features Open Floorplan, Primary Bedroom Main Floor
Heating Central, Electric
Cooling Central Air, Electric
Flooring Finished Wood, Other
Fireplace N
Appliance Refrigerator, Dishwasher
Exterior
Utilities Available Electricity Available, Water Available
Waterfront false
View Y/N false
Roof Type Other
Parking Type Detached
Private Pool false
Building
Lot Description Level
Story 1
Water Public
Structure Type Stone,Other,Brick
New Construction false
Schools
Middle Schools Brown Middle School
High Schools Central High School
Others
Senior Community false
Read Less Info
Want to know what your home might be worth? Contact us for a FREE valuation!

Our team is ready to help you sell your home for the highest possible price ASAP

© 2024 Listings courtesy of RealTrac as distributed by MLS GRID. All Rights Reserved.

"Molly's job is to find and attract mastery-based agents to the office, protect the culture, and make sure everyone is happy! "






