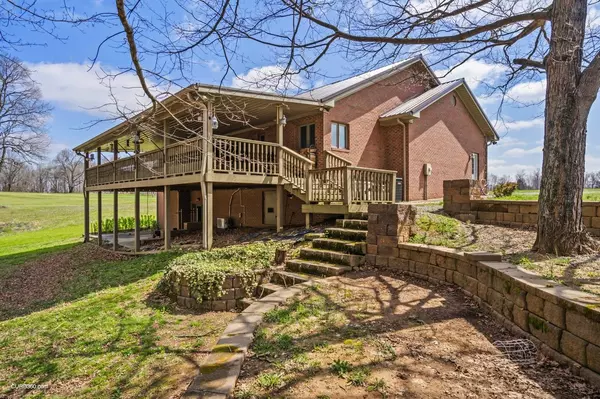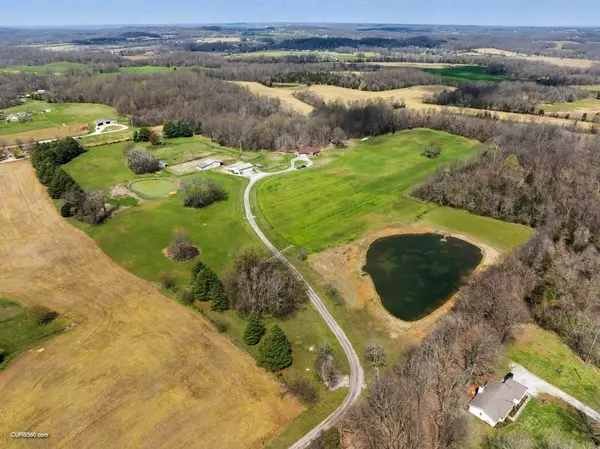$699,900
$699,900
For more information regarding the value of a property, please contact us for a free consultation.
4 Beds
4 Baths
3,162 SqFt
SOLD DATE : 08/27/2024
Key Details
Sold Price $699,900
Property Type Single Family Home
Sub Type Single Family Residence
Listing Status Sold
Purchase Type For Sale
Square Footage 3,162 sqft
Price per Sqft $221
MLS Listing ID 2635412
Sold Date 08/27/24
Bedrooms 4
Full Baths 3
Half Baths 1
HOA Y/N No
Year Built 1998
Annual Tax Amount $2,206
Lot Size 34.570 Acres
Acres 34.57
Property Description
Welcome to your countryside oasis! Situated on 34.5-acre property, this brick ranch-style home is complemented by over 20 acres of cropland, two serene ponds, a four-stall horse barn, and a workshop making it a haven for both relaxation and productivity. There is ample land for hunting, complete with two feed plots set up for deer and strategically placed deer blinds. The large Kitchen has lots of storage. The master bedroom and living room lead to the covered deck. The primary bedroom features walk-in closets, a primary bathroom and a garden tub equipped with water jets. The basement offers a cozy Great Room with living space and storage, complete with an additional bedroom. The 32X48 ft workshop is equipped with a bathroom, electric, heating, cooling, cement and a 12ft overhang. The horse barn has plenty of room for storage. The outdoor kitchen and smoker on the property provide the perfect setting for entertaining guests. New Metal Roof in 2020. HVAC is less than 6 years old.
Location
State KY
County Christian County
Rooms
Main Level Bedrooms 3
Interior
Interior Features Walk-In Closet(s), Primary Bedroom Main Floor
Heating Central
Cooling Central Air
Flooring Carpet, Finished Wood, Tile
Fireplaces Number 1
Fireplace Y
Exterior
Exterior Feature Barn(s), Stable, Storage
Garage Spaces 2.0
Utilities Available Water Available
View Y/N true
View Water
Roof Type Metal
Private Pool false
Building
Lot Description Level, Private
Story 1
Sewer Septic Tank
Water Public
Structure Type Brick
New Construction false
Schools
Elementary Schools Sinking Fork Elementary School
Middle Schools Christian County Middle School
High Schools Christian County High School
Others
Senior Community false
Read Less Info
Want to know what your home might be worth? Contact us for a FREE valuation!

Our team is ready to help you sell your home for the highest possible price ASAP

© 2025 Listings courtesy of RealTrac as distributed by MLS GRID. All Rights Reserved.
"Molly's job is to find and attract mastery-based agents to the office, protect the culture, and make sure everyone is happy! "






