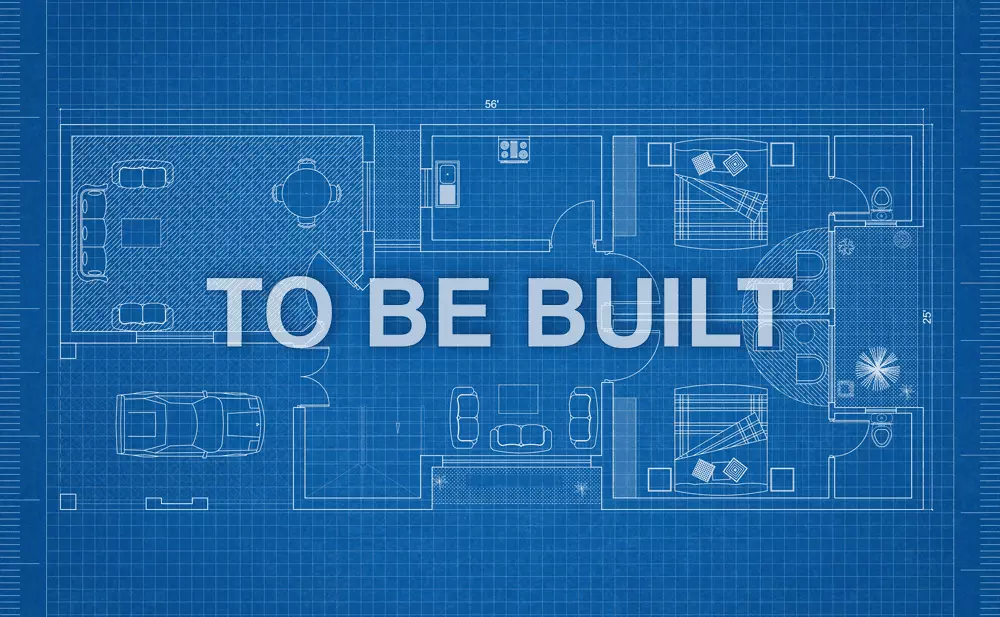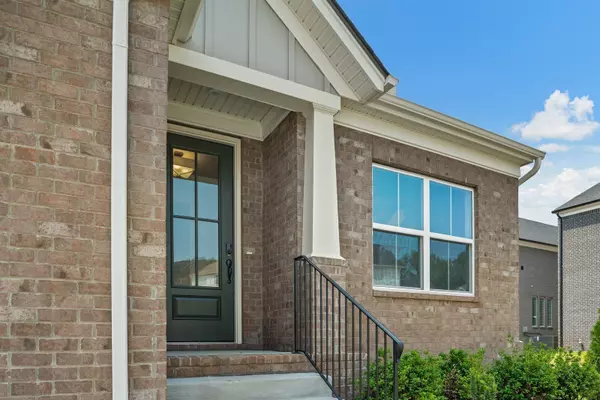$600,450
$600,450
For more information regarding the value of a property, please contact us for a free consultation.
3 Beds
3 Baths
2,284 SqFt
SOLD DATE : 08/26/2024
Key Details
Sold Price $600,450
Property Type Single Family Home
Sub Type Single Family Residence
Listing Status Sold
Purchase Type For Sale
Square Footage 2,284 sqft
Price per Sqft $262
Subdivision Ashton Park
MLS Listing ID 2617675
Sold Date 08/26/24
Bedrooms 3
Full Baths 2
Half Baths 1
HOA Fees $40/qua
HOA Y/N Yes
Year Built 2023
Annual Tax Amount $4,000
Property Description
One level living with all the benefits of two levels! The Oakland by Drees Homes presents the best of both worlds!! 3 bedrooms on the main level accommodates the entire family and the upstairs gameroom offers a private place to get away! Need more space? We offer an optional 4th bedroom and full bath adjacent to the gameroom so your overnight guests or teenager will enjoy their privacy when they retreat upstairs to their own living space! The included study, main level laundry and covered rear deck are just a few of the incredible features of this floorplan! This listing is the for the base home and homesite only. As a BUILD TO ORDER, you can choose any of our 22 fireplace options, screen in your covered deck, swap the electric range for a gas cooktop with double ovens and so much more! View the attachments to see the numerous upgrades and design selections!! $25,000 in flex cash so you can use it however you want towards either design upgrades or closing costs!* with use of FEM
Location
State TN
County Davidson County
Rooms
Main Level Bedrooms 3
Interior
Interior Features Extra Closets, Smart Light(s), Smart Thermostat, Storage, Primary Bedroom Main Floor
Heating Central, Zoned
Cooling Central Air, Electric
Flooring Carpet, Laminate, Tile
Fireplace N
Appliance Dishwasher, Disposal, Microwave
Exterior
Exterior Feature Smart Camera(s)/Recording, Smart Lock(s)
Garage Spaces 2.0
Utilities Available Electricity Available, Water Available
View Y/N false
Private Pool false
Building
Lot Description Level
Story 2
Sewer Public Sewer
Water Public
Structure Type Fiber Cement,Brick
New Construction true
Schools
Elementary Schools Ruby Major Elementary
Middle Schools Donelson Middle
High Schools Mcgavock Comp High School
Others
Senior Community false
Read Less Info
Want to know what your home might be worth? Contact us for a FREE valuation!

Our team is ready to help you sell your home for the highest possible price ASAP

© 2024 Listings courtesy of RealTrac as distributed by MLS GRID. All Rights Reserved.

"Molly's job is to find and attract mastery-based agents to the office, protect the culture, and make sure everyone is happy! "






