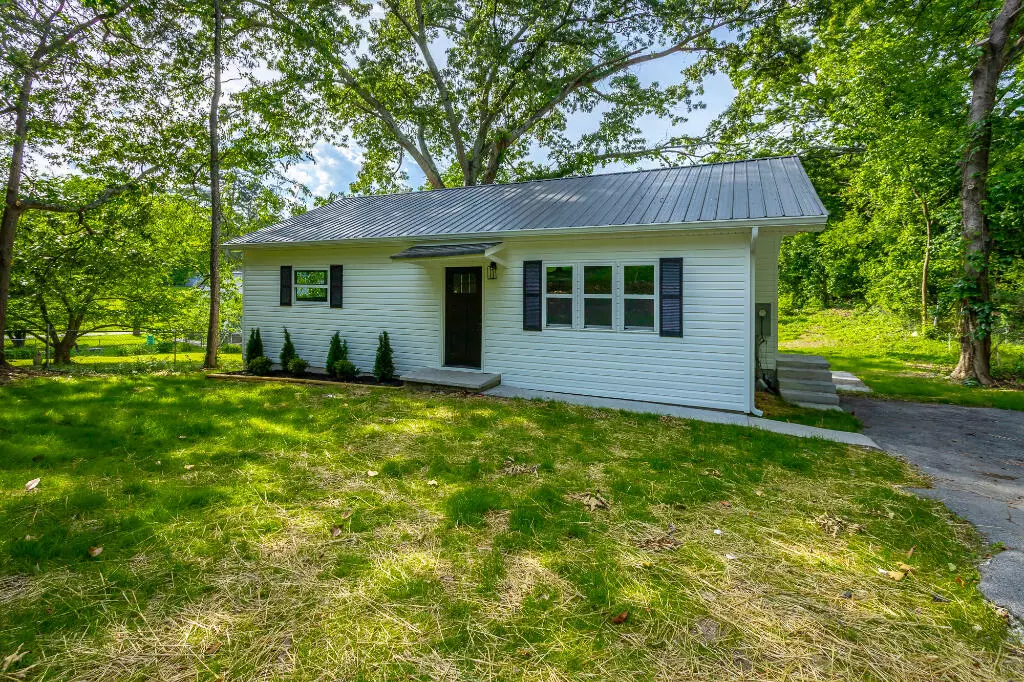$181,600
$174,950
3.8%For more information regarding the value of a property, please contact us for a free consultation.
2 Beds
1 Bath
932 SqFt
SOLD DATE : 08/27/2024
Key Details
Sold Price $181,600
Property Type Single Family Home
Sub Type Single Family Residence
Listing Status Sold
Purchase Type For Sale
Square Footage 932 sqft
Price per Sqft $194
Subdivision Asterwood
MLS Listing ID 1392468
Sold Date 08/27/24
Bedrooms 2
Full Baths 1
Originating Board Greater Chattanooga REALTORS®
Year Built 1961
Lot Size 0.320 Acres
Acres 0.32
Lot Dimensions 78x182x74x182
Property Description
Welcome to your dream home! This beautifully remodeled 2-bedroom, 1-bath gem is completely turnkey and ready for you to move in. Every detail has been thoughtfully updated to offer modern comfort and style.
Step inside to find a spacious, light-filled living area adorned with luxury vinyl plank flooring that extends throughout the home. The brand-new windows not only enhance the aesthetic appeal but also improve energy efficiency, filling each room with natural light.
The kitchen is a true highlight, featuring new kitchen cabinets, elegant quartz countertops, sleek stainless steel appliances, and contemporary new light fixtures. It's a perfect blend of functionality and sophistication, ideal for both everyday living and entertaining guests.
The bathroom has been completely remodeled and the home has new vinyl siding. Also Enjoy a spacious private yard out back.
Don't miss out on this exquisite, move-in ready home.
Location
State GA
County Walker
Area 0.32
Rooms
Basement None
Interior
Interior Features Eat-in Kitchen, Primary Downstairs
Heating Central
Cooling Central Air
Flooring Vinyl
Fireplace No
Appliance Free-Standing Electric Range
Heat Source Central
Exterior
Exterior Feature None
Utilities Available Electricity Available, Sewer Available
Roof Type Metal
Garage No
Building
Faces Head south on Rossville blvd. That merges into Lafayette rd. Turn left on Lakeview drive. And you will run into 308 Lakeview.
Story One
Foundation Slab
Water Public
Schools
Elementary Schools Rossville Elementary
Middle Schools Rossville Middle
High Schools Ridgeland High School
Others
Senior Community No
Tax ID 0205 191
Acceptable Financing Cash, Conventional, FHA, USDA Loan, VA Loan, Owner May Carry
Listing Terms Cash, Conventional, FHA, USDA Loan, VA Loan, Owner May Carry
Read Less Info
Want to know what your home might be worth? Contact us for a FREE valuation!

Our team is ready to help you sell your home for the highest possible price ASAP

"Molly's job is to find and attract mastery-based agents to the office, protect the culture, and make sure everyone is happy! "






