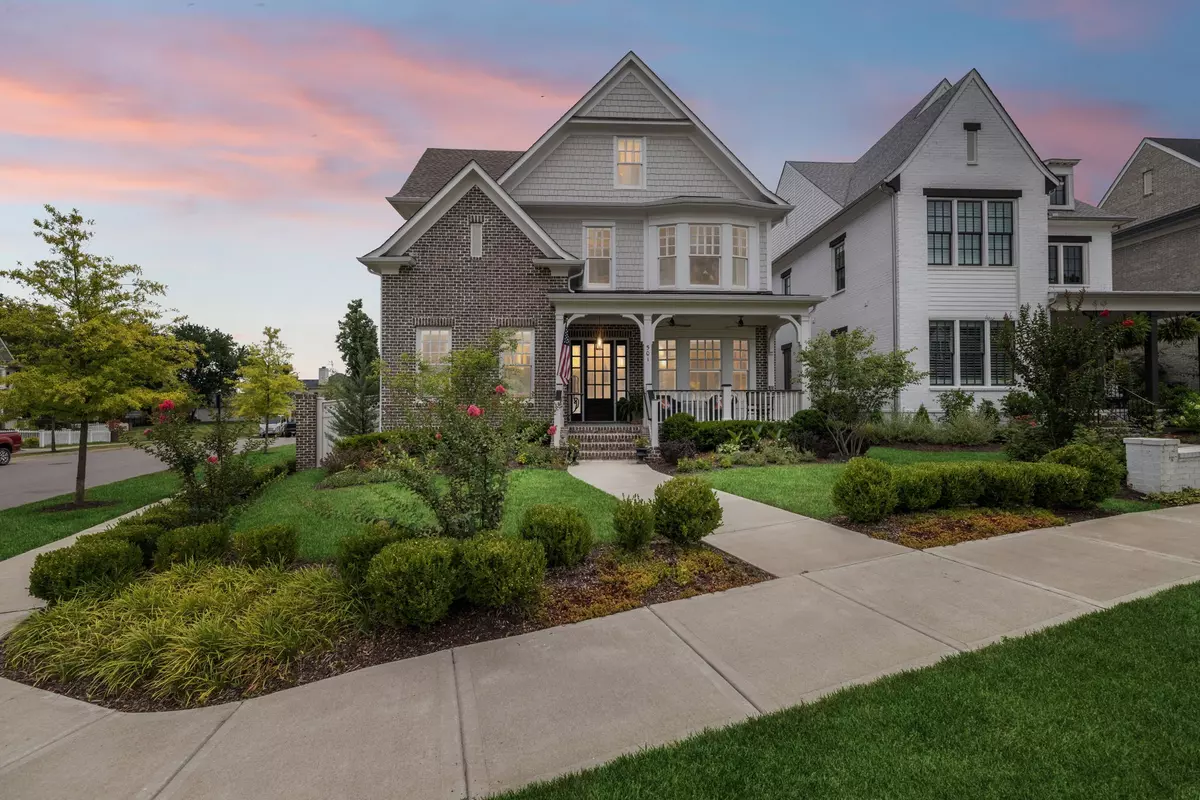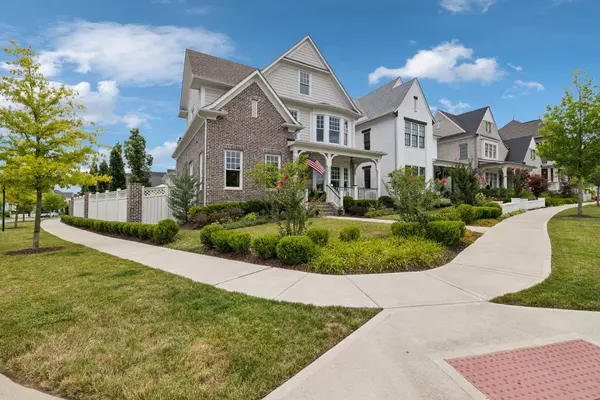$1,600,000
$1,699,900
5.9%For more information regarding the value of a property, please contact us for a free consultation.
4 Beds
5 Baths
3,570 SqFt
SOLD DATE : 08/27/2024
Key Details
Sold Price $1,600,000
Property Type Single Family Home
Sub Type Single Family Residence
Listing Status Sold
Purchase Type For Sale
Square Footage 3,570 sqft
Price per Sqft $448
Subdivision Westhaven
MLS Listing ID 2678063
Sold Date 08/27/24
Bedrooms 4
Full Baths 4
Half Baths 1
HOA Fees $237/mo
HOA Y/N Yes
Year Built 2021
Annual Tax Amount $5,547
Lot Size 10,018 Sqft
Acres 0.23
Lot Dimensions 36 X 146.5
Property Description
Popular & sought out "Melanie" floorplan ~ 4 beds, 4.5 baths, bonus room + office ~ 2 beds & office all on main level ~ 3 car garage w/ pedestrian door ~ Sleek decorator Finishes throughout with tons of upgrades ~ Elegant entry foyer w/ circular staircase ~ Open family room & kitchen w/ vaulted ceiling, wood burning fireplace & bookshelves ~ Quartz counters, expansive island, gas cooktop, double ovens ~ Pantry ~ Primary retreat has pronounced ceiling & generous closet space ~ Guest room located on 1st floor is currently used as a study & features an en-suite bath w/ walk in closet ~ Spacious Laundry w/ cabinets ~ Bonus rm wired for sound ~ Corner double lot with amazing of natural light ~ Covered Side & front porches making Indoor / Outdoor living ideal ~ Fence freshly stained ~ Extra Attic Storage ~ Water Filtration & Garage Sink ~ Easy stroll to the clubhouse, tennis, pickleball, fitness, restaurants, shopping, school & golf - Centrally located within Westhaven!
Location
State TN
County Williamson County
Rooms
Main Level Bedrooms 2
Interior
Interior Features Ceiling Fan(s), Entry Foyer, Walk-In Closet(s), Primary Bedroom Main Floor, High Speed Internet
Heating Central, Natural Gas
Cooling Central Air, Electric
Flooring Carpet, Finished Wood, Tile
Fireplaces Number 1
Fireplace Y
Appliance Dishwasher, Disposal, Microwave
Exterior
Exterior Feature Garage Door Opener
Garage Spaces 3.0
Utilities Available Electricity Available, Water Available, Cable Connected
View Y/N false
Roof Type Asphalt
Private Pool false
Building
Lot Description Corner Lot, Level
Story 2
Sewer Public Sewer
Water Public
Structure Type Fiber Cement,Brick
New Construction false
Schools
Elementary Schools Pearre Creek Elementary School
Middle Schools Hillsboro Elementary/ Middle School
High Schools Independence High School
Others
HOA Fee Include Recreation Facilities
Senior Community false
Read Less Info
Want to know what your home might be worth? Contact us for a FREE valuation!

Our team is ready to help you sell your home for the highest possible price ASAP

© 2025 Listings courtesy of RealTrac as distributed by MLS GRID. All Rights Reserved.
"Molly's job is to find and attract mastery-based agents to the office, protect the culture, and make sure everyone is happy! "






