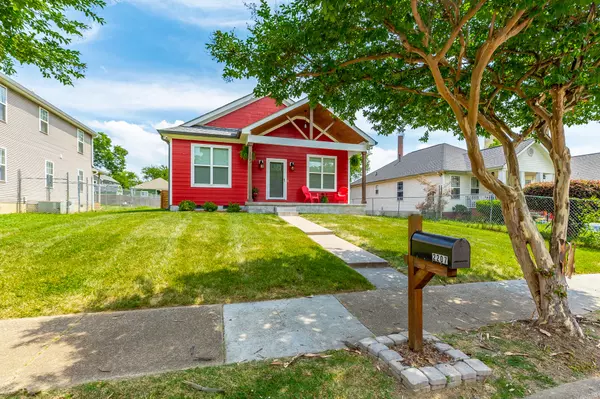$422,500
$439,000
3.8%For more information regarding the value of a property, please contact us for a free consultation.
3 Beds
2 Baths
1,641 SqFt
SOLD DATE : 08/23/2024
Key Details
Sold Price $422,500
Property Type Single Family Home
Sub Type Single Family Residence
Listing Status Sold
Purchase Type For Sale
Square Footage 1,641 sqft
Price per Sqft $257
Subdivision Eden Park Addn
MLS Listing ID 1394127
Sold Date 08/23/24
Bedrooms 3
Full Baths 2
Originating Board Greater Chattanooga REALTORS®
Year Built 2020
Lot Dimensions 50X142
Property Description
Welcome to 2207 E 12th St, nestled in the heart of one of Chattanooga's most sought after downtown neighborhoods. This immaculate 3 bedroom, 2 bathroom home boasts 1,641 square feet of modern living space and was recently constructed in 2020, offering the comfort of a newer build with whirlpool appliances, natural hardwood floors, marble countertops, custom cabinetry, and other thoughtful upgrades throughout. Upon entering, you're greeted by a spacious interior with an open concept kitchen, dining, and living room. The main living areas flow seamlessly, highlighted by an abundance of natural light that fills the home and flows through the oversized front windows and skylights. On all windows, you will find custom black-out blinds, enhancing both privacy and energy efficiency. Down the hallway, you will find a full bathroom with a double vanity, 2 additional bedrooms and the master bedroom with ensuite bathroom, walk in shower, double vanity, water closet and spacious walk in closet. Each of the 3 bedrooms are generously sized, offering ample closet space and comfortable accommodations for family members or guests. The home includes an Ecobee Smart Thermostat with voice control and a fully equipped Ring Security System including video doorbell, schlage smart locks, alarm keypads, multiple floodlight and spotlight cameras as well as smoke and CO detectors. This home is an entertainer's dream with an incredible fenced-in backyard, providing a safe haven for children and pets to play freely. Recent improvements include stained fence and back deck and a concrete pad for the shed, adding practicality and convenience to the outdoor space. The shed, patio chairs, propane grill, fire pit, and raised garden beds remain with the property. Enjoy morning coffee or evening gatherings on the covered deck overlooking the backyard. Conveniently located near Downtown Chattanooga, this home offers easy access to local parks, schools, and amenities, ensuring a lifestyle of comfort and convenience. Don't miss the opportunity to make this meticulously maintained residence your own.
Location
State TN
County Hamilton
Rooms
Basement Crawl Space
Interior
Interior Features Cathedral Ceiling(s), Granite Counters, Open Floorplan, Primary Downstairs, Separate Shower, Tub/shower Combo, Walk-In Closet(s)
Heating Central, Natural Gas
Cooling Central Air, Electric
Flooring Hardwood
Fireplace No
Window Features Insulated Windows,Vinyl Frames
Appliance Washer, Refrigerator, Microwave, Gas Water Heater, Free-Standing Gas Range, Dryer, Disposal, Dishwasher
Heat Source Central, Natural Gas
Laundry Electric Dryer Hookup, Gas Dryer Hookup, Laundry Room, Washer Hookup
Exterior
Parking Features Kitchen Level, Off Street
Garage Description Kitchen Level, Off Street
Community Features Historic District, Sidewalks
Utilities Available Cable Available, Electricity Available, Phone Available, Sewer Connected, Underground Utilities
Roof Type Shingle
Porch Covered, Deck, Patio, Porch, Porch - Covered
Garage No
Building
Lot Description Level
Faces From Market St and E Main St in downtown turn east on East Main St, turn left onto S Beech Street, turn right onto E 12th St. Home is on the left.
Story One
Foundation Block
Water Public
Additional Building Outbuilding
Structure Type Fiber Cement
Schools
Elementary Schools Eastside Elementary
Middle Schools Orchard Knob Middle
High Schools Howard School Of Academics & Tech
Others
Senior Community No
Tax ID 146n Y 022
Security Features Smoke Detector(s)
Acceptable Financing Cash, Conventional, FHA, VA Loan, Owner May Carry
Listing Terms Cash, Conventional, FHA, VA Loan, Owner May Carry
Read Less Info
Want to know what your home might be worth? Contact us for a FREE valuation!

Our team is ready to help you sell your home for the highest possible price ASAP

"Molly's job is to find and attract mastery-based agents to the office, protect the culture, and make sure everyone is happy! "






