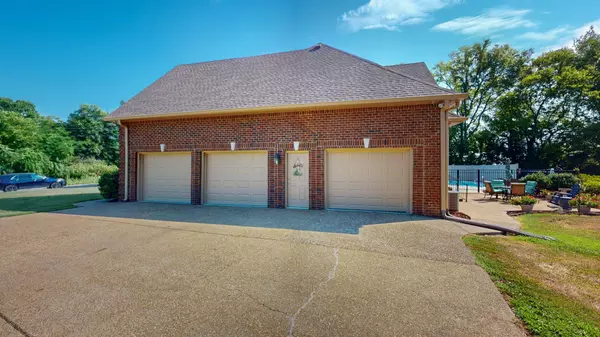$519,862
$519,862
For more information regarding the value of a property, please contact us for a free consultation.
3 Beds
3 Baths
2,600 SqFt
SOLD DATE : 08/22/2024
Key Details
Sold Price $519,862
Property Type Single Family Home
Sub Type Single Family Residence
Listing Status Sold
Purchase Type For Sale
Square Footage 2,600 sqft
Price per Sqft $199
Subdivision Scenic View Subd
MLS Listing ID 2680489
Sold Date 08/22/24
Bedrooms 3
Full Baths 2
Half Baths 1
HOA Y/N No
Year Built 2003
Annual Tax Amount $2,029
Lot Size 1.120 Acres
Acres 1.12
Property Description
The name says it all, Scenic View subdivision! Discover this terrific Shelbyville location nestled on a 1.12 acre lot. Featuring an inviting 14x30 inground heated, saltwater pool and beautiful setting, granite counters with beautiful kitchen cabinets, and all newer appliances! Hardwoods span throughout the main level with 9' high ceilings. Very spacious 3 car garage with storm shelter provide ample storage for all your toys, while inside the abundance of storage and walk-in closets enhance the large rooms. Extra large bonus room upstairs has a closet also and could be used for additional bedroom. Roof was recently replace (3 years) with 50 year shingles and transferrable warranty. Priced to sell, do not delay on this home!
Location
State TN
County Bedford County
Rooms
Main Level Bedrooms 1
Interior
Interior Features Air Filter, Ceiling Fan(s), Extra Closets, High Ceilings, Walk-In Closet(s), High Speed Internet
Heating Central, Heat Pump
Cooling Central Air, Electric
Flooring Carpet, Finished Wood, Tile, Vinyl
Fireplaces Number 1
Fireplace Y
Appliance Dishwasher, Microwave, Refrigerator
Exterior
Garage Spaces 3.0
Pool In Ground
Utilities Available Electricity Available, Water Available
Waterfront false
View Y/N false
Roof Type Asphalt
Parking Type Attached - Side, Driveway, Paved
Private Pool true
Building
Story 2
Sewer Private Sewer
Water Public
Structure Type Brick
New Construction false
Schools
Elementary Schools Liberty Elementary
Middle Schools Liberty Elementary
High Schools Shelbyville Central High School
Others
Senior Community false
Read Less Info
Want to know what your home might be worth? Contact us for a FREE valuation!

Our team is ready to help you sell your home for the highest possible price ASAP

© 2024 Listings courtesy of RealTrac as distributed by MLS GRID. All Rights Reserved.

"Molly's job is to find and attract mastery-based agents to the office, protect the culture, and make sure everyone is happy! "






