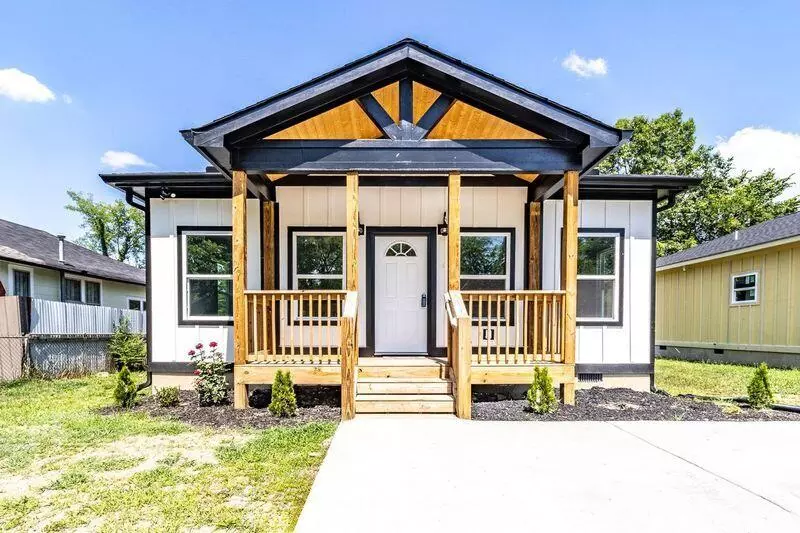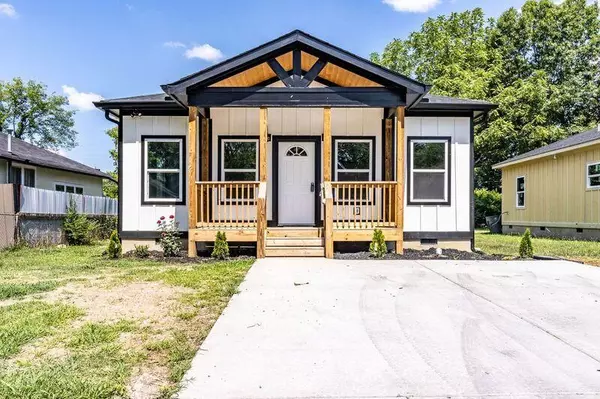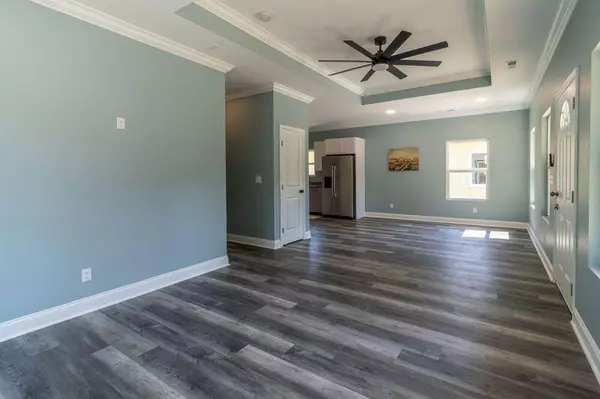$249,000
$249,000
For more information regarding the value of a property, please contact us for a free consultation.
3 Beds
3 Baths
1,345 SqFt
SOLD DATE : 08/21/2024
Key Details
Sold Price $249,000
Property Type Single Family Home
Sub Type Single Family Residence
Listing Status Sold
Purchase Type For Sale
Square Footage 1,345 sqft
Price per Sqft $185
Subdivision Lee Allens
MLS Listing ID 1394258
Sold Date 08/21/24
Bedrooms 3
Full Baths 2
Half Baths 1
Originating Board Greater Chattanooga REALTORS®
Year Built 2024
Lot Size 5,227 Sqft
Acres 0.12
Lot Dimensions 50x135
Property Description
Welcome to your new oasis at 3205 6th Ave, where modern sophistication meets one-level convenience. This newly constructed home offers three bedrooms, two full baths, and one half bath, all thoughtfully designed within an open and inviting floor plan.
As you step inside, you're greeted by a seamless integration of living, dining, and kitchen spaces, perfect for both everyday living and entertaining. The kitchen boasts sleek countertops, contemporary cabinetry, and stainless steel appliances, creating a stylish focal point for culinary enthusiasts.
The master suite provides a serene escape with its own private en-suite bath featuring elegant fixtures and ample storage. Two additional bedrooms share access to a well-appointed full bath, ensuring comfort for family and guests alike.
Outside, the property has nice deck, offering a private retreat for outdoor gatherings and relaxation. Off-street parking adds convenience in addition to the proximity to the nearby park, providing easy access to green spaces and recreational activities.
Location
State TN
County Hamilton
Area 0.12
Rooms
Basement Crawl Space
Interior
Interior Features High Speed Internet, Open Floorplan, Tub/shower Combo
Heating Central, Electric
Cooling Central Air, Electric
Flooring Luxury Vinyl, Plank
Fireplace No
Window Features Vinyl Frames
Appliance Refrigerator, Electric Range
Heat Source Central, Electric
Laundry Electric Dryer Hookup, Gas Dryer Hookup, Laundry Closet, Washer Hookup
Exterior
Parking Features Off Street
Garage Description Off Street
Utilities Available Cable Available, Electricity Available, Phone Available, Sewer Connected
Roof Type Shingle
Porch Covered, Deck, Patio
Garage No
Building
Lot Description Level
Faces From Market st take I24 East off on 4 th ave make a right go to 31 st st make a left go to 6 th ave make a right home on right
Story One
Foundation Block
Water Public
Structure Type Fiber Cement,Other
Schools
Elementary Schools East Cleveland Elementary
Middle Schools East Lake Academy Of Fine Arts
High Schools Howard School Of Academics & Tech
Others
Senior Community No
Tax ID 168b A 015
Security Features Smoke Detector(s)
Acceptable Financing Cash, Conventional, FHA, VA Loan
Listing Terms Cash, Conventional, FHA, VA Loan
Special Listing Condition Investor
Read Less Info
Want to know what your home might be worth? Contact us for a FREE valuation!

Our team is ready to help you sell your home for the highest possible price ASAP

"Molly's job is to find and attract mastery-based agents to the office, protect the culture, and make sure everyone is happy! "






