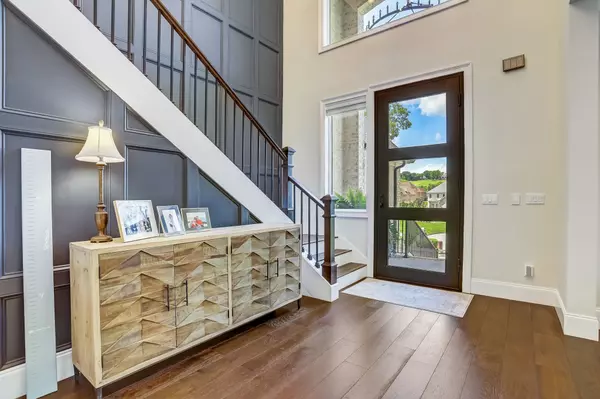$1,185,000
$1,249,900
5.2%For more information regarding the value of a property, please contact us for a free consultation.
5 Beds
5 Baths
4,883 SqFt
SOLD DATE : 08/21/2024
Key Details
Sold Price $1,185,000
Property Type Single Family Home
Sub Type Single Family Residence
Listing Status Sold
Purchase Type For Sale
Square Footage 4,883 sqft
Price per Sqft $242
Subdivision Five Oaks Phase 2 Sec 1
MLS Listing ID 2650188
Sold Date 08/21/24
Bedrooms 5
Full Baths 4
Half Baths 1
HOA Fees $20/ann
HOA Y/N Yes
Year Built 2021
Annual Tax Amount $6,321
Lot Size 0.800 Acres
Acres 0.8
Lot Dimensions 36 X 292.16
Property Description
Starting at the curb with well-designed landscaping/additional parking areas & park-like private backyard setting, you can see the custom details throughout, as you enter through the 9' custom steel & glass front door! This home is a perfect example of a builder building a home for his family to live in. No step ADA entry to first floor in law ste, hardwoods, Italian marble heated floors/ owner's suite bath, all tile areas/ heated floors, Anderson Windows, gourmet kitchen with 2 framed counter depth refrigerators, 2 Kitchen Aid dishwashers, gas cooktop with pot filler, microwave/convection & oven, vented hood, wine cooler, ice maker, custom cabinets with 54" uppers and Restoration Hardware cabinet pulls/knobs throughout home, 2–40 gallon WH, Spring Well whole home water filter and salt-free soft system, 8' solid doors inside and out, 8' garage doors, insulated common walls, accordion door/covered screened in patio/fireplace, security system, fenced yard, 4 separate HVAC systems.
Location
State TN
County Wilson County
Rooms
Main Level Bedrooms 1
Interior
Interior Features Air Filter, Ceiling Fan(s), Entry Foyer, High Ceilings, In-Law Floorplan, Smart Camera(s)/Recording, Smart Thermostat, Walk-In Closet(s), Water Filter, High Speed Internet
Heating Central, Dual, Electric, Heat Pump
Cooling Central Air, Dual, Electric
Flooring Carpet, Finished Wood, Marble, Tile
Fireplaces Number 2
Fireplace Y
Appliance Dishwasher, Disposal, ENERGY STAR Qualified Appliances, Ice Maker, Microwave, Refrigerator
Exterior
Exterior Feature Garage Door Opener, Smart Camera(s)/Recording
Garage Spaces 3.0
Utilities Available Electricity Available, Water Available, Cable Connected
View Y/N false
Roof Type Asphalt
Private Pool false
Building
Lot Description Level
Story 2
Sewer Public Sewer
Water Private
Structure Type Hardboard Siding,Brick
New Construction false
Schools
Elementary Schools Coles Ferry Elementary
Middle Schools Walter J. Baird Middle School
High Schools Lebanon High School
Others
Senior Community false
Read Less Info
Want to know what your home might be worth? Contact us for a FREE valuation!

Our team is ready to help you sell your home for the highest possible price ASAP

© 2024 Listings courtesy of RealTrac as distributed by MLS GRID. All Rights Reserved.

"Molly's job is to find and attract mastery-based agents to the office, protect the culture, and make sure everyone is happy! "






