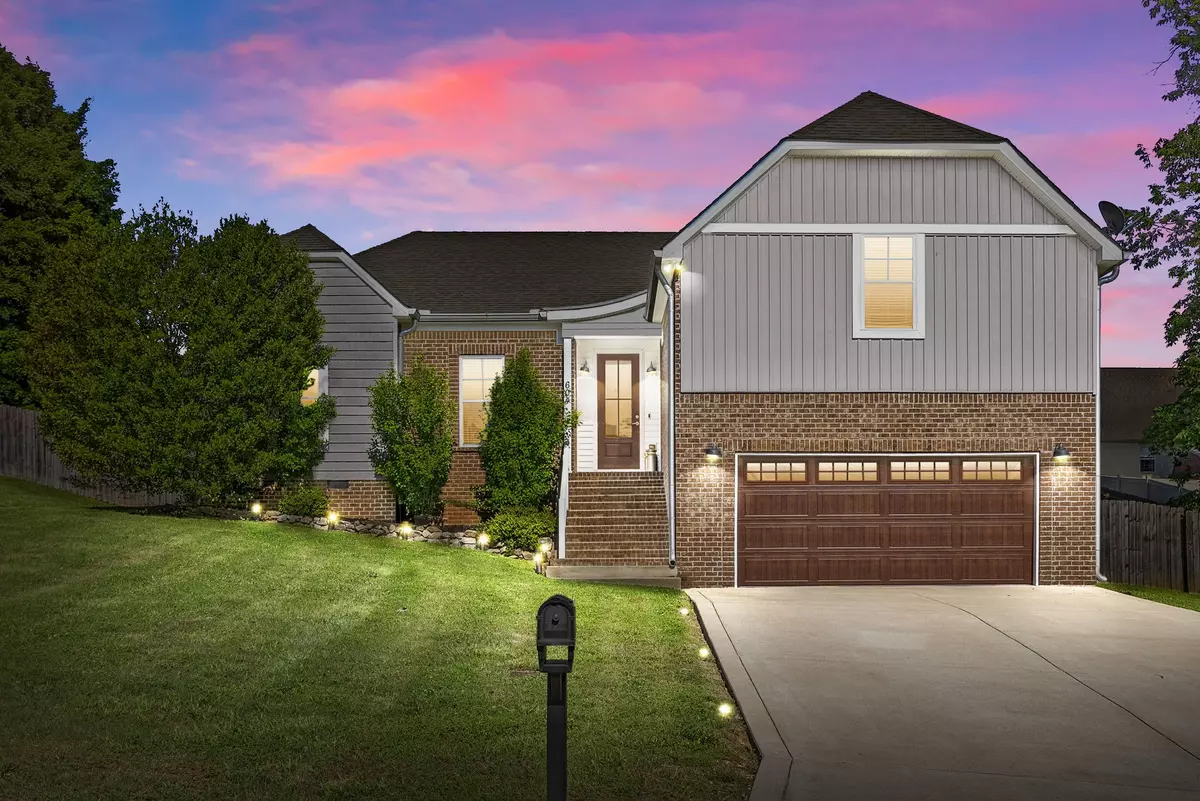$460,000
$460,000
For more information regarding the value of a property, please contact us for a free consultation.
3 Beds
2 Baths
2,174 SqFt
SOLD DATE : 08/19/2024
Key Details
Sold Price $460,000
Property Type Single Family Home
Sub Type Single Family Residence
Listing Status Sold
Purchase Type For Sale
Square Footage 2,174 sqft
Price per Sqft $211
Subdivision Timberland Estates Sec 5
MLS Listing ID 2657936
Sold Date 08/19/24
Bedrooms 3
Full Baths 2
HOA Y/N No
Year Built 2015
Annual Tax Amount $2,690
Lot Size 0.330 Acres
Acres 0.33
Lot Dimensions 110.23X140
Property Description
Open concept living in the desirable and established Timberland Estates with NO HOA! Situated on an oversized 0.33 acre lot, this beautiful home with 3 bedrooms, 2 bathrooms plus enormous bonus room boasts custom designer finishes throughout. Hardwood flooring in main living area extends into kitchen and hallway. The floor to ceiling brick hearth makes for a cozy living room space. Dining area features a barnwood accent wall. Kitchen features an extra-large island with sink, dishwasher and lots of storage space. The tile backsplash, walk-in pantry and granite counter tops complete the modern chef's kitchen. Enter into the large utility room with built-in shelving via the sliding barn door. The primary suite boasts tray ceiling and beautiful primary bathroom featuring a tile shower and walk-in closet with custom shelving. French doors and dog door lead to a fully fenced in back yard. A must see!
Location
State TN
County Maury County
Rooms
Main Level Bedrooms 3
Interior
Interior Features Ceiling Fan(s), Entry Foyer, Extra Closets, High Ceilings, Walk-In Closet(s), Primary Bedroom Main Floor, High Speed Internet
Heating Central, Electric
Cooling Central Air, Electric
Flooring Carpet, Finished Wood, Tile
Fireplaces Number 1
Fireplace Y
Appliance Dishwasher, Microwave, Refrigerator
Exterior
Exterior Feature Garage Door Opener
Garage Spaces 2.0
Utilities Available Electricity Available, Water Available
Waterfront false
View Y/N false
Roof Type Shingle
Parking Type Attached - Front, Concrete, Driveway
Private Pool false
Building
Story 2
Sewer Public Sewer
Water Public
Structure Type Brick,Vinyl Siding
New Construction false
Schools
Elementary Schools R Howell Elementary
Middle Schools Hampshire Unit School
High Schools Spring Hill High School
Others
Senior Community false
Read Less Info
Want to know what your home might be worth? Contact us for a FREE valuation!

Our team is ready to help you sell your home for the highest possible price ASAP

© 2024 Listings courtesy of RealTrac as distributed by MLS GRID. All Rights Reserved.

"Molly's job is to find and attract mastery-based agents to the office, protect the culture, and make sure everyone is happy! "






