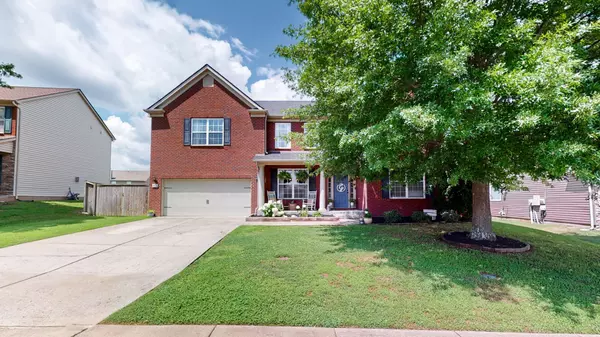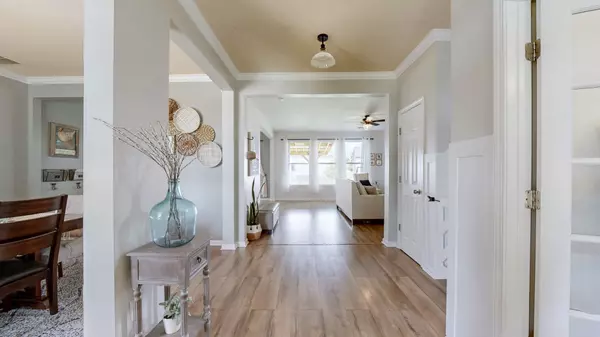$520,000
$515,000
1.0%For more information regarding the value of a property, please contact us for a free consultation.
5 Beds
3 Baths
3,132 SqFt
SOLD DATE : 08/20/2024
Key Details
Sold Price $520,000
Property Type Single Family Home
Sub Type Single Family Residence
Listing Status Sold
Purchase Type For Sale
Square Footage 3,132 sqft
Price per Sqft $166
Subdivision Spence Creek Ph2
MLS Listing ID 2664591
Sold Date 08/20/24
Bedrooms 5
Full Baths 2
Half Baths 1
HOA Fees $55/mo
HOA Y/N Yes
Year Built 2007
Annual Tax Amount $2,209
Lot Size 10,018 Sqft
Acres 0.23
Lot Dimensions 73.33 X 130 IRR
Property Description
You’ll love this 2-story upgraded house in desirable Spence Creek. This 5 bedroom, 2.5 bathroom home with 2 car garage has 3132 sq. ft. of upgraded living space. We love that the pool is across the street which is so convenient along with the park, good for kids of all ages. Walking trails surround the neighborhood and are nice for morning or evening walks. Step outside and you’ll find plenty of space for entertaining under the 450sq. ft. of covered patio or circle around the fire pit during the cooler months. Inside there are 9’ ceilings downstairs and an office through French doors right as you enter the front door. All 5 bedrooms are upstairs. It’s 22 minutes by car to the Nashville International Airport and 4 minutes to the Star Line commuter train station that goes into downtown Nashville. It's a 45 minute train ride into downtown.
Location
State TN
County Wilson County
Interior
Heating Central, Natural Gas
Cooling Central Air
Flooring Carpet, Finished Wood, Vinyl
Fireplaces Number 1
Fireplace Y
Appliance Dishwasher, Disposal, Microwave
Exterior
Garage Spaces 2.0
Utilities Available Water Available
View Y/N false
Private Pool false
Building
Lot Description Level
Story 2
Sewer Public Sewer
Water Public
Structure Type Brick,Vinyl Siding
New Construction false
Schools
Elementary Schools West Elementary
Middle Schools West Wilson Middle School
High Schools Mt. Juliet High School
Others
Senior Community false
Read Less Info
Want to know what your home might be worth? Contact us for a FREE valuation!

Our team is ready to help you sell your home for the highest possible price ASAP

© 2024 Listings courtesy of RealTrac as distributed by MLS GRID. All Rights Reserved.

"Molly's job is to find and attract mastery-based agents to the office, protect the culture, and make sure everyone is happy! "






