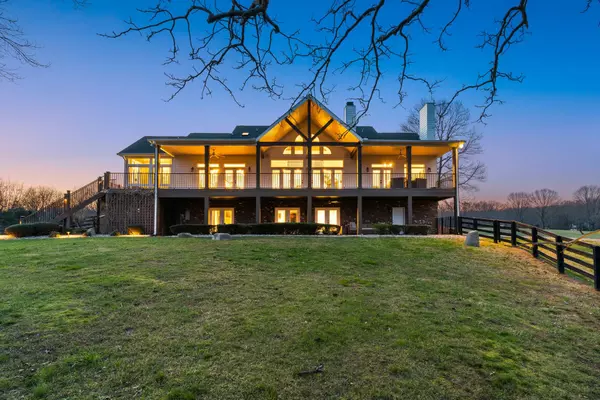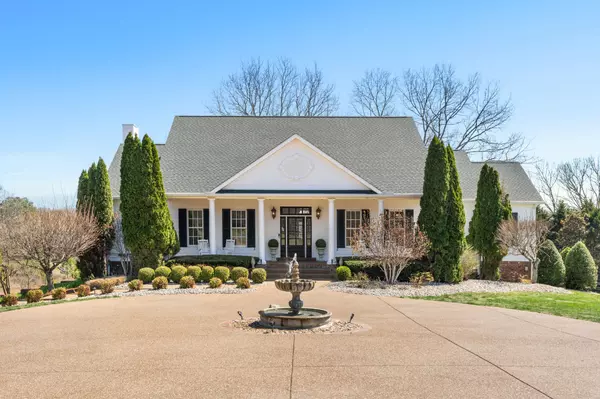$3,500,000
$3,949,000
11.4%For more information regarding the value of a property, please contact us for a free consultation.
4 Beds
5 Baths
5,217 SqFt
SOLD DATE : 08/15/2024
Key Details
Sold Price $3,500,000
Property Type Single Family Home
Sub Type Single Family Residence
Listing Status Sold
Purchase Type For Sale
Square Footage 5,217 sqft
Price per Sqft $670
MLS Listing ID 2632653
Sold Date 08/15/24
Bedrooms 4
Full Baths 4
Half Baths 1
HOA Y/N No
Year Built 2004
Annual Tax Amount $3,549
Lot Size 39.770 Acres
Acres 39.77
Lot Dimensions 1,729,332
Property Description
Discover the epitome of luxury living on almost 40 sprawling acres in one of the most sought after communities in TN- Williamson County! This exceptional 3-level custom-built home is a testament to craftsmanship and elegance. Boasting spacious interiors, high-end finishes, and panoramic views, every detail exudes sophistication. Step outside to find an entertainer's dream, with expansive outdoor spaces perfect for hosting events and enjoying the beauty of nature. This property is a true retreat from the ordinary. Additional treasures, include: in-ground salt water pool, pond for fishing and kayaking, vegetable garden, charming guest home, gentleman quarters shed, expansive event barn with stamped floors, freestanding pavilion, and a grand 3000 SF storage barn, walk out balcony over the beautiful running creek, brand new fire pit seated for 15, and more! The possibilities are endless for this charming estate- equestrian retreat, an elegant event venue with vast acres of farmland!
Location
State TN
County Williamson County
Rooms
Main Level Bedrooms 1
Interior
Interior Features Ceiling Fan(s), Central Vacuum, Dehumidifier, Entry Foyer, High Ceilings, In-Law Floorplan, Pantry, Water Filter, Wet Bar, Primary Bedroom Main Floor, Kitchen Island
Heating Central, Propane
Cooling Central Air, Electric
Flooring Carpet, Finished Wood, Slate, Tile
Fireplaces Number 3
Fireplace Y
Appliance Dishwasher, Disposal, Dryer, Microwave, Refrigerator, Washer
Exterior
Exterior Feature Barn(s), Garage Door Opener, Carriage/Guest House, Storage
Garage Spaces 2.0
Pool In Ground
Utilities Available Electricity Available
View Y/N true
View Valley, Water
Roof Type Asphalt
Private Pool true
Building
Lot Description Level, Rolling Slope
Story 2
Sewer Septic Tank
Water Well
Structure Type Hardboard Siding,Brick
New Construction false
Schools
Elementary Schools Westwood Elementary School
Middle Schools Fairview Middle School
High Schools Fairview High School
Others
Senior Community false
Read Less Info
Want to know what your home might be worth? Contact us for a FREE valuation!

Our team is ready to help you sell your home for the highest possible price ASAP

© 2024 Listings courtesy of RealTrac as distributed by MLS GRID. All Rights Reserved.

"Molly's job is to find and attract mastery-based agents to the office, protect the culture, and make sure everyone is happy! "






