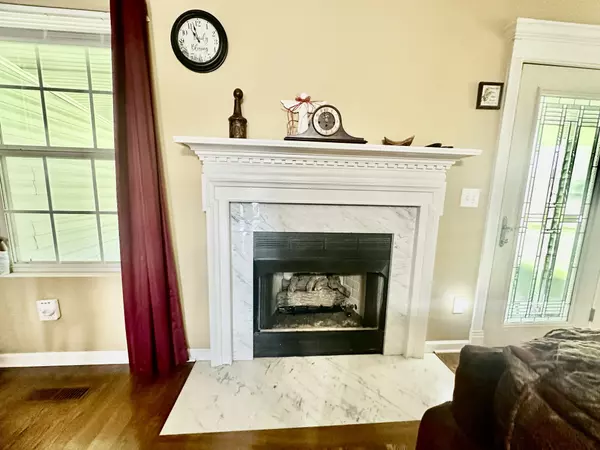$421,900
$424,900
0.7%For more information regarding the value of a property, please contact us for a free consultation.
3 Beds
2 Baths
2,023 SqFt
SOLD DATE : 08/19/2024
Key Details
Sold Price $421,900
Property Type Single Family Home
Sub Type Single Family Residence
Listing Status Sold
Purchase Type For Sale
Square Footage 2,023 sqft
Price per Sqft $208
Subdivision Johnson Heights
MLS Listing ID 2671721
Sold Date 08/19/24
Bedrooms 3
Full Baths 2
HOA Y/N No
Year Built 1999
Annual Tax Amount $1,890
Lot Size 0.420 Acres
Acres 0.42
Lot Dimensions 50X129IRR
Property Description
Nice one level Brick home with 3 Bedrooms 2 Full Baths with finished Bonus Room above 2 car attached garage; Split Floor Plan; Home has 24x30 insulated barn with concrete floor, electricity and 100 amp subpanel. Living Room has gas log fireplace; Primary Bathroom has jacuzzi tub separate shower along with heated towel rack! Large Eat In Kitchen overlooking private backyard and covered patio. Kitchen has granite countertops with tile backsplash; SS appliances; Bonus Room has new carpet and newly painted- great flex room; Home has hardwood floors, carpet, tile & floor coverings; RV outlet at driveway; Additional double door shed 16x24 and parking pad for trailer. In backyard is a man made pond; water is fed from rain catcher; Home & Barn has leaf filter gutter protection; Home located in cul-de-sac; Nice quiet neighborhood; No HOA; Minutes to schools, shopping, restaurants and I-40 and 20 min to Nashville International Airport.
Location
State TN
County Wilson County
Rooms
Main Level Bedrooms 3
Interior
Interior Features Air Filter, Ceiling Fan(s), Extra Closets, Primary Bedroom Main Floor
Heating Natural Gas
Cooling Central Air
Flooring Carpet, Finished Wood, Tile
Fireplaces Number 1
Fireplace Y
Appliance Dishwasher, Microwave
Exterior
Exterior Feature Barn(s), Garage Door Opener, Storage
Garage Spaces 2.0
Utilities Available Natural Gas Available, Water Available
View Y/N false
Roof Type Shingle
Private Pool false
Building
Lot Description Cul-De-Sac
Story 1
Sewer Public Sewer
Water Public
Structure Type Brick,Vinyl Siding
New Construction false
Schools
Elementary Schools Sam Houston Elementary
Middle Schools Walter J. Baird Middle School
High Schools Lebanon High School
Others
Senior Community false
Read Less Info
Want to know what your home might be worth? Contact us for a FREE valuation!

Our team is ready to help you sell your home for the highest possible price ASAP

© 2024 Listings courtesy of RealTrac as distributed by MLS GRID. All Rights Reserved.

"Molly's job is to find and attract mastery-based agents to the office, protect the culture, and make sure everyone is happy! "






