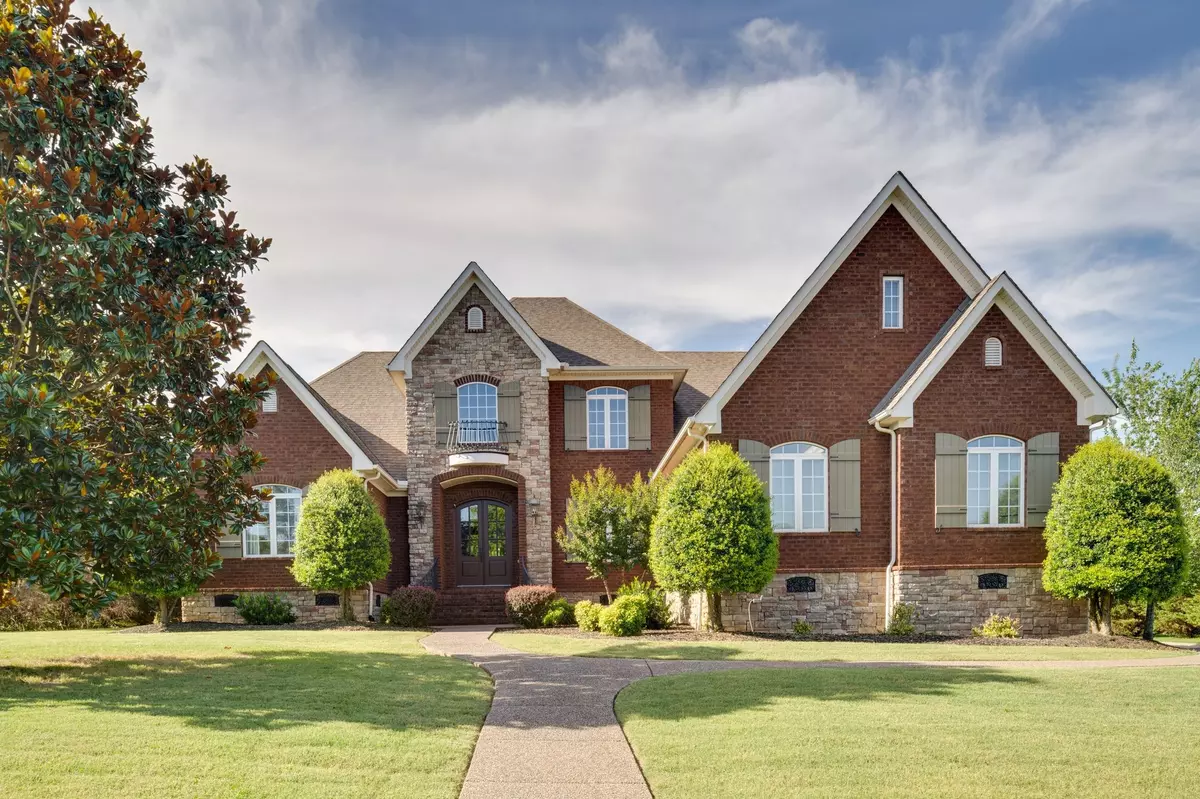$950,000
$975,000
2.6%For more information regarding the value of a property, please contact us for a free consultation.
5 Beds
4 Baths
4,572 SqFt
SOLD DATE : 08/19/2024
Key Details
Sold Price $950,000
Property Type Single Family Home
Sub Type Single Family Residence
Listing Status Sold
Purchase Type For Sale
Square Footage 4,572 sqft
Price per Sqft $207
Subdivision Emerald Point Ph 4
MLS Listing ID 2675197
Sold Date 08/19/24
Bedrooms 5
Full Baths 3
Half Baths 1
HOA Y/N No
Year Built 2007
Annual Tax Amount $3,297
Lot Size 0.500 Acres
Acres 0.5
Lot Dimensions 105 X 175 IRR
Property Description
Discover luxury nestled on a serene corner lot in HOA-free neighborhood. Zoned for highly coveted Jack Anderson school district & mins to Old Hickory Lake. Stately residence offers privacy & convenience. Grand foyer w/ soaring 20'+ ceilings set the tone for elegance throughout. Entertainer's kitchen boasts SS appliances & seamlessly flows into cozy family room w/ FP. Expansive main-level primary ste offers private access to back porch & en suite w/ tiled shower, soaking tub & dual closets! Additional main-level BR versatile enough to serve as home office. Upstairs, discover 3 generous BRs w/ Jack & Jill baths, spacious bonus w/ wet bar & theater room for movie nights. Sound system. Private tree-lined backyard is an oasis complete w/ patio, built-in grill & FP—perfect for outdoor gatherings. Envision a custom pool or simply enjoy luxurious amenities of this former builder's model home w/ all the bells & whistles. 1% lender credit w/ preferred lender!
Location
State TN
County Sumner County
Rooms
Main Level Bedrooms 2
Interior
Interior Features Air Filter, Ceiling Fan(s), Central Vacuum, Entry Foyer, High Ceilings, Redecorated, Walk-In Closet(s), High Speed Internet, Kitchen Island
Heating Central
Cooling Central Air
Flooring Carpet, Finished Wood, Laminate, Tile
Fireplaces Number 2
Fireplace Y
Exterior
Garage Spaces 3.0
Utilities Available Water Available
Waterfront false
View Y/N false
Roof Type Shingle
Parking Type Attached
Private Pool false
Building
Lot Description Corner Lot
Story 2
Sewer Public Sewer
Water Public
Structure Type Brick
New Construction false
Schools
Elementary Schools Jack Anderson Elementary
Middle Schools Station Camp Middle School
High Schools Station Camp High School
Others
Senior Community false
Read Less Info
Want to know what your home might be worth? Contact us for a FREE valuation!

Our team is ready to help you sell your home for the highest possible price ASAP

© 2024 Listings courtesy of RealTrac as distributed by MLS GRID. All Rights Reserved.

"Molly's job is to find and attract mastery-based agents to the office, protect the culture, and make sure everyone is happy! "






