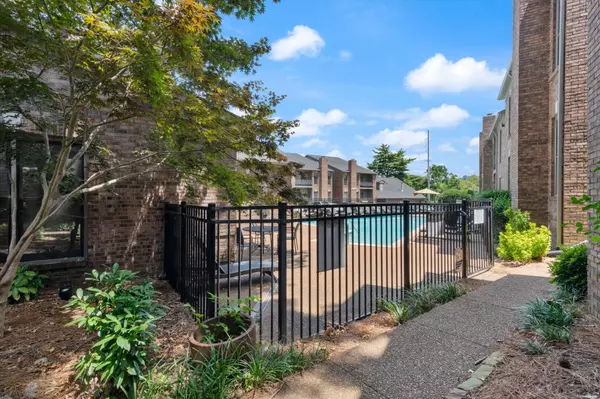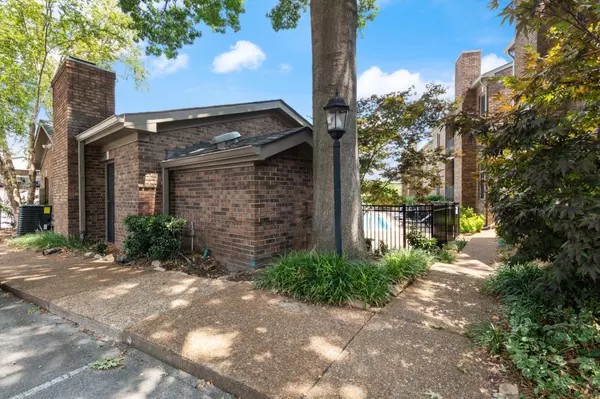$425,000
$424,900
For more information regarding the value of a property, please contact us for a free consultation.
2 Beds
2 Baths
1,148 SqFt
SOLD DATE : 08/19/2024
Key Details
Sold Price $425,000
Property Type Condo
Sub Type Other Condo
Listing Status Sold
Purchase Type For Sale
Square Footage 1,148 sqft
Price per Sqft $370
Subdivision Parklane
MLS Listing ID 2679711
Sold Date 08/19/24
Bedrooms 2
Full Baths 2
HOA Fees $215/mo
HOA Y/N Yes
Year Built 1987
Annual Tax Amount $2,621
Lot Size 871 Sqft
Acres 0.02
Property Description
Welcome to Parklane - a charming condominium oasis located in the HEART of Sylvan Park! This spacious condo features beautiful hardwood floors, a cozy gas fireplace in the living room, and an expansive primary bedroom. Located in the well-established Parklane Community, you'll be just steps away from the stunning green spaces of McCabe Park + Golf Course and within walking distance of a variety of delicious local eateries. The community offers a refreshing in-ground pool, central mailboxes for convenience, and ample unassigned parking for owners + guests. Owners also have access to an on-site Guest Suite rental for out-of-state visitors at just $50/night. Trash disposal + water included in the HOA. Situated in the vibrant heart of Sylvan Park, you'll enjoy proximity to McCabe Park + Golf Course along with all of the fantastic happenings the vibrant city of Nashville has to offer! With charm abounding from every corner, this unit offers plenty of opportunity to make it your very own.
Location
State TN
County Davidson County
Rooms
Main Level Bedrooms 2
Interior
Interior Features Ceiling Fan(s), Extra Closets, Pantry, Walk-In Closet(s)
Heating Central
Cooling Central Air
Flooring Carpet, Finished Wood, Tile
Fireplaces Number 1
Fireplace Y
Appliance Dishwasher, Disposal, Dryer, Microwave, Refrigerator, Washer
Exterior
Exterior Feature Balcony
Utilities Available Water Available
View Y/N false
Private Pool false
Building
Story 1
Sewer Public Sewer
Water Public
Structure Type Brick
New Construction false
Schools
Elementary Schools Sylvan Park Paideia Design Center
Middle Schools West End Middle School
High Schools Hillsboro Comp High School
Others
HOA Fee Include Exterior Maintenance,Maintenance Grounds,Trash,Water
Senior Community false
Read Less Info
Want to know what your home might be worth? Contact us for a FREE valuation!

Our team is ready to help you sell your home for the highest possible price ASAP

© 2024 Listings courtesy of RealTrac as distributed by MLS GRID. All Rights Reserved.

"Molly's job is to find and attract mastery-based agents to the office, protect the culture, and make sure everyone is happy! "






