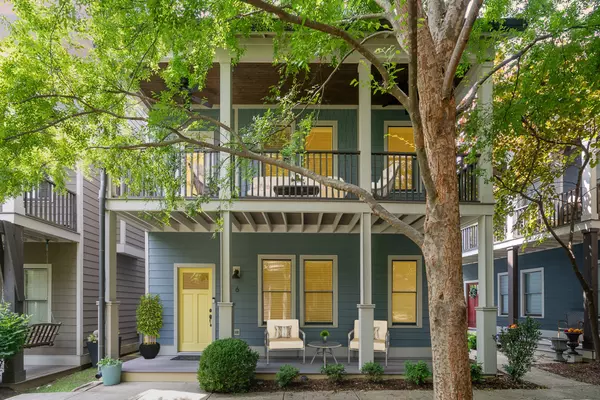$750,000
$799,334
6.2%For more information regarding the value of a property, please contact us for a free consultation.
3 Beds
3 Baths
2,274 SqFt
SOLD DATE : 08/18/2024
Key Details
Sold Price $750,000
Property Type Single Family Home
Sub Type Horizontal Property Regime - Detached
Listing Status Sold
Purchase Type For Sale
Square Footage 2,274 sqft
Price per Sqft $329
Subdivision Sylvan Park
MLS Listing ID 2658712
Sold Date 08/18/24
Bedrooms 3
Full Baths 3
HOA Fees $170/mo
HOA Y/N Yes
Year Built 2014
Annual Tax Amount $4,181
Lot Size 871 Sqft
Acres 0.02
Property Description
Nestled in the heart of Nashville, this near I-440 location is perfect for professional couples or singles looking to be close to Vanderbilt or charming Sylvan Park. Inviting atmosphere for both relaxation & entertaining. Unique circle of 8 homes. Lots of luxurious features & thoughtful design: heated bath floors, giant pantry for the chef and the crowning glory is 3-story Home Lift DUMBWAITER providing you with convenient access to all 3 floors for groceries & luggage & wine!. His & hers primary custom closets, top floor 800 sq foot primary suite, walk in attic storage, deck off living room, oversized kitchen/dining cabinetry & dynamic bar. Extra-elegant appliances including warming drawer. 2-car garage. Contemporary gas fireplace. For dog lovers, you are a mere 5 minute walk from Centennial Dog Park, and The Greenway making your furry outings or walks a breeze. Owner Agent. All blonde hardwoods, not a scrap of carpet 6 month rentals allowed only, no airbnb.
Location
State TN
County Davidson County
Rooms
Main Level Bedrooms 1
Interior
Interior Features Ceiling Fan(s), Entry Foyer, Pantry, Storage, Walk-In Closet(s)
Heating Heat Pump
Cooling Central Air
Flooring Finished Wood
Fireplace N
Appliance Dishwasher, Disposal, Freezer, Ice Maker, Microwave, Refrigerator
Exterior
Exterior Feature Balcony, Garage Door Opener
Garage Spaces 2.0
Utilities Available Water Available
View Y/N false
Roof Type Asphalt
Private Pool false
Building
Story 3
Sewer Public Sewer
Water Public
Structure Type Hardboard Siding
New Construction false
Schools
Elementary Schools Sylvan Park Paideia Design Center
Middle Schools West End Middle School
High Schools Hillsboro Comp High School
Others
HOA Fee Include Maintenance Grounds,Trash
Senior Community false
Read Less Info
Want to know what your home might be worth? Contact us for a FREE valuation!

Our team is ready to help you sell your home for the highest possible price ASAP

© 2024 Listings courtesy of RealTrac as distributed by MLS GRID. All Rights Reserved.

"Molly's job is to find and attract mastery-based agents to the office, protect the culture, and make sure everyone is happy! "






