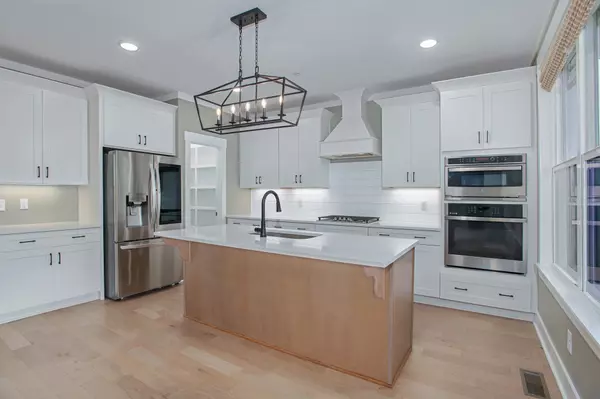$815,000
$823,999
1.1%For more information regarding the value of a property, please contact us for a free consultation.
4 Beds
3 Baths
2,824 SqFt
SOLD DATE : 08/15/2024
Key Details
Sold Price $815,000
Property Type Single Family Home
Sub Type Single Family Residence
Listing Status Sold
Purchase Type For Sale
Square Footage 2,824 sqft
Price per Sqft $288
Subdivision Final Plat Pleasant Hill
MLS Listing ID 2678008
Sold Date 08/15/24
Bedrooms 4
Full Baths 2
Half Baths 1
HOA Y/N No
Year Built 2022
Annual Tax Amount $2,338
Lot Size 2.020 Acres
Acres 2.02
Property Description
Welcome to this stunning home built in 2022 by local builder Moore Homes, LLC. This white brick home exudes elegance + charm, offering a spacious owner's suite, a great room with a coffered ceiling & an upstairs flex room that provides versatility for various uses such as a home office, fitness area, or man cave. With 2824 square feet of living space, this home provides ample room for comfortable living. Situated on 2.03 peaceful acres, you'll enjoy the tranquility of the surroundings & the sense of privacy it offers. Experience the best of both worlds with this home - the feel of a small town combined with the convenience of being just 20 miles away from downtown Nashville. Don't miss out on the opportunity to make this gorgeous home your own. Schedule a viewing today and discover the beauty & tranquility it has to offer!
Location
State TN
County Cheatham County
Rooms
Main Level Bedrooms 1
Interior
Interior Features Ceiling Fan(s), Walk-In Closet(s), Primary Bedroom Main Floor
Heating Central, Natural Gas
Cooling Central Air, Electric
Flooring Carpet, Finished Wood, Tile
Fireplaces Number 1
Fireplace Y
Appliance Disposal, Microwave
Exterior
Exterior Feature Storage
Garage Spaces 2.0
Utilities Available Electricity Available, Water Available
View Y/N false
Roof Type Shingle
Private Pool false
Building
Story 2
Sewer Septic Tank
Water Public
Structure Type Brick
New Construction false
Schools
Elementary Schools Kingston Springs Elementary
Middle Schools Harpeth Middle School
High Schools Harpeth High School
Others
Senior Community false
Read Less Info
Want to know what your home might be worth? Contact us for a FREE valuation!

Our team is ready to help you sell your home for the highest possible price ASAP

© 2024 Listings courtesy of RealTrac as distributed by MLS GRID. All Rights Reserved.

"Molly's job is to find and attract mastery-based agents to the office, protect the culture, and make sure everyone is happy! "






