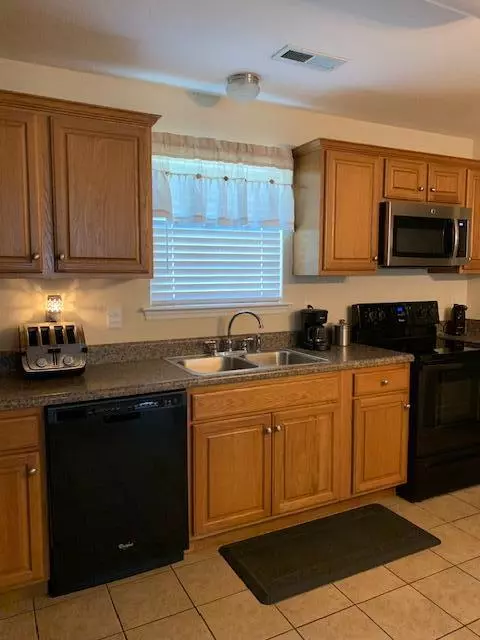$215,000
$225,000
4.4%For more information regarding the value of a property, please contact us for a free consultation.
2 Beds
1 Bath
1,168 SqFt
SOLD DATE : 08/09/2024
Key Details
Sold Price $215,000
Property Type Condo
Sub Type Condominium
Listing Status Sold
Purchase Type For Sale
Square Footage 1,168 sqft
Price per Sqft $184
Subdivision Cedar Creek
MLS Listing ID 1393935
Sold Date 08/09/24
Bedrooms 2
Full Baths 1
HOA Fees $46/qua
Originating Board Greater Chattanooga REALTORS®
Year Built 2005
Property Description
When you arrive at Cedar Creek you will first be impressed with the well manicured lawns and beautiful landscaping. As you arrive at your new home 1003j you will love the adorable covered front porch. Entering the home you will be stunned by the gorgeous shiny hardwood floors and archway in the great room. The great room is large and also has a beautiful large propane fireplace for those cold evenings. This is a great open floor plan, as you enter the dining room and kitchen you will love the tile floors and quality appliances that all come with the home, including the washer and dryer. Your office is located off the kitchen and is also tiled with access to the back patio where you can relax when in need of a much deserved break. The pantry/laundry room are also off the kitchen and tiled with plenty of shelf space for pantry items and extra appliances.
The master bedroom is large comfortably fitting king size furniture and a walk in closet. The bathroom is large with a garden soaking tub and walk in shower with seating and shelving. All of this with another bedroom and spacious closet to spare.
Location
State GA
County Catoosa
Rooms
Basement None
Interior
Interior Features Cathedral Ceiling(s), Open Floorplan, Pantry, Primary Downstairs, Separate Shower, Sitting Area, Soaking Tub, Walk-In Closet(s)
Heating Central, Electric
Cooling Central Air, Electric
Flooring Carpet, Hardwood
Fireplaces Number 1
Fireplaces Type Electric, Living Room
Fireplace Yes
Window Features Insulated Windows,Vinyl Frames
Appliance Washer, Refrigerator, Microwave, Free-Standing Electric Range, Electric Water Heater, Dryer, Disposal, Dishwasher
Heat Source Central, Electric
Laundry Electric Dryer Hookup, Gas Dryer Hookup, Laundry Room, Washer Hookup
Exterior
Parking Features Garage Door Opener, Garage Faces Front, Kitchen Level, Off Street
Garage Spaces 1.0
Garage Description Attached, Garage Door Opener, Garage Faces Front, Kitchen Level, Off Street
Pool Community
Community Features Clubhouse, Sidewalks
Utilities Available Cable Available, Electricity Available, Phone Available, Sewer Connected, Underground Utilities
Roof Type Asphalt,Shingle
Porch Covered, Deck, Patio
Total Parking Spaces 1
Garage Yes
Building
Lot Description Level
Faces From the intersection of Ringgold Rd and Germantown town road, turn left onto ringgold road heading toward the interstate. Turn right on kingwood Dr, left onto greens lake rd., left onto lakeview dr.,, right into cedar creek subdivision, take the second right and home is located on the left. Sign in window.
Story One
Foundation Slab
Water Public
Structure Type Brick,Other
Schools
Elementary Schools West Side Elementary
Middle Schools Lakeview Middle
High Schools Lakeview-Ft. Oglethorpe
Others
Senior Community No
Tax ID 00020-0380j-3
Acceptable Financing Cash, Conventional, FHA, VA Loan, Owner May Carry
Listing Terms Cash, Conventional, FHA, VA Loan, Owner May Carry
Read Less Info
Want to know what your home might be worth? Contact us for a FREE valuation!

Our team is ready to help you sell your home for the highest possible price ASAP

"Molly's job is to find and attract mastery-based agents to the office, protect the culture, and make sure everyone is happy! "






