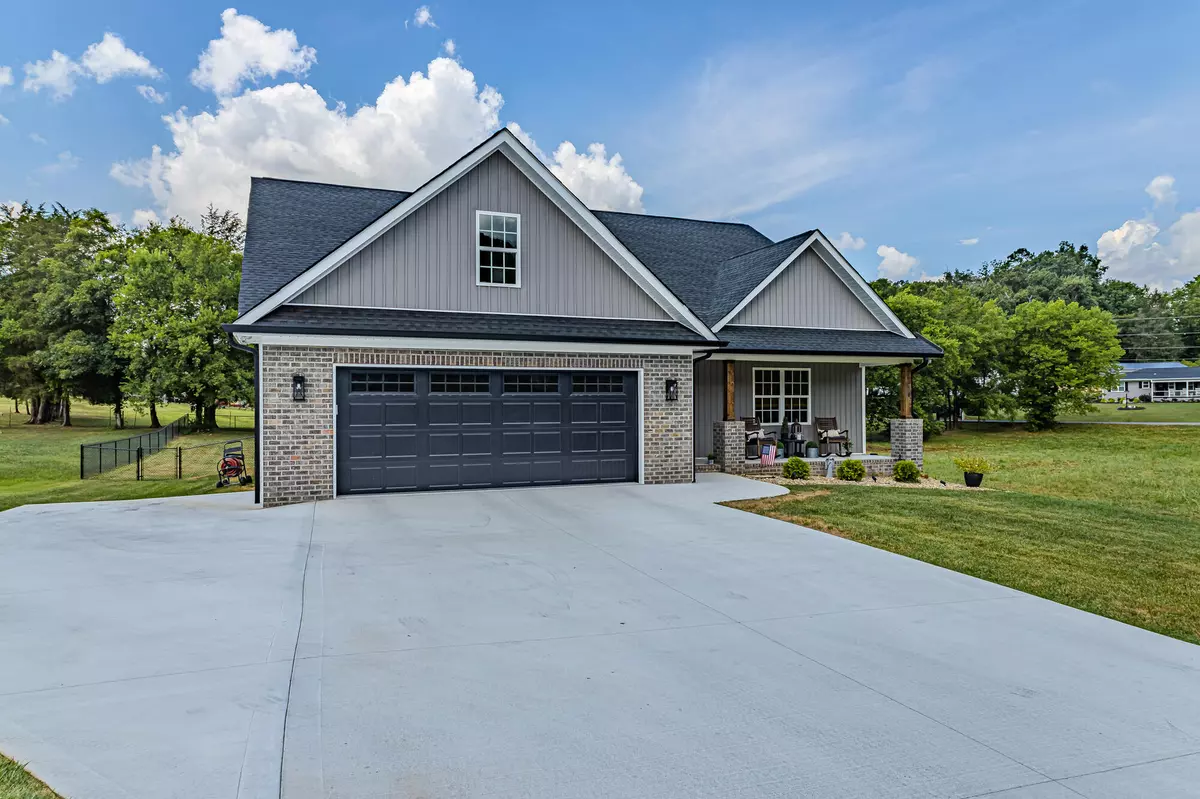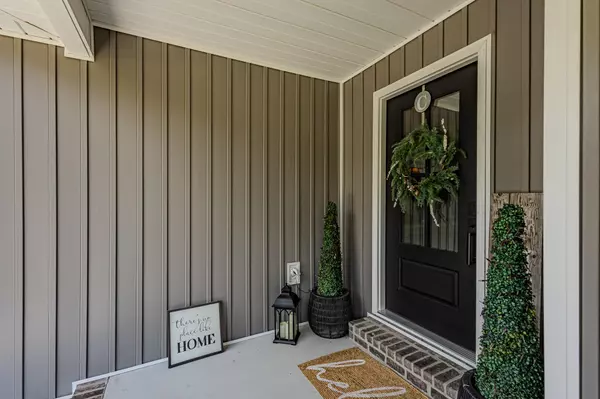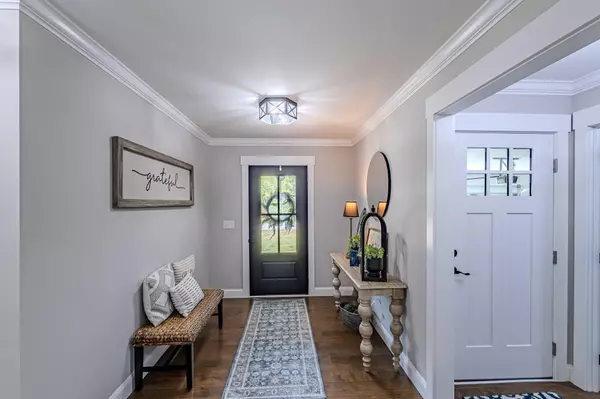$479,900
$479,900
For more information regarding the value of a property, please contact us for a free consultation.
3 Beds
3 Baths
2,150 SqFt
SOLD DATE : 08/13/2024
Key Details
Sold Price $479,900
Property Type Single Family Home
Sub Type Single Family Residence
Listing Status Sold
Purchase Type For Sale
Square Footage 2,150 sqft
Price per Sqft $223
Subdivision Sterling Oaks
MLS Listing ID 1395373
Sold Date 08/13/24
Bedrooms 3
Full Baths 2
Half Baths 1
Originating Board Greater Chattanooga REALTORS®
Year Built 2023
Lot Size 0.520 Acres
Acres 0.52
Lot Dimensions IRR
Property Description
This stunning one-level home, built in 2023, is better than new and situated on a large lot just outside the city limits. Its prime location offers the convenience of being a mere 3-5 minute drive to shopping centers, doctor's offices, the hospital, and restaurants. With no HOA fees and only light subdivision restrictions, this home provides both freedom and a sense of community. The seller has enhanced the property with attractive SOD, a large fence with both double and single gates, a large deck, additional concrete and a retaining wall for two extra parking spaces, as well as new front and back doors. The landscaped yard adds to its curb appeal. Inside, the open floor plan features 3 or 4 split bedrooms (with a flex room that could serve as a 4th bedroom or an office or nursery), a spacious master bedroom, 2.5 baths, and engineered hardwood flooring throughout. The kitchen is a chef's dream, boasting a gas fireplace, gas stove, granite countertops, an extra-large island with barstool seating, and ample cabinet space. This exceptional home is a rare find—don't miss out on this opportunity!
Location
State TN
County Mcminn
Area 0.52
Rooms
Basement Crawl Space
Interior
Interior Features Granite Counters, High Ceilings, High Speed Internet, Open Floorplan, Split Bedrooms, Walk-In Closet(s)
Heating Electric
Cooling Central Air
Flooring Hardwood, Luxury Vinyl, Plank
Fireplaces Number 1
Fireplaces Type Den, Family Room, Gas Log
Fireplace Yes
Window Features Vinyl Frames
Appliance Microwave, Free-Standing Gas Range, Disposal, Dishwasher, Convection Oven
Heat Source Electric
Laundry Electric Dryer Hookup, Gas Dryer Hookup, Laundry Room, Washer Hookup
Exterior
Garage Spaces 2.0
Garage Description Attached
Utilities Available Electricity Available, Phone Available, Sewer Connected, Underground Utilities
Roof Type Shingle
Porch Deck, Patio, Porch, Porch - Covered
Total Parking Spaces 2
Garage Yes
Building
Lot Description Level
Faces From Madison Ave, Take Sweetfield Valley Road, Sterling Oaks on Left, first home on Right.
Story One
Foundation Block
Water Public
Structure Type Brick,Vinyl Siding
Schools
Elementary Schools Riceville Elementary
Middle Schools Riceville Middle
High Schools Mcminn County
Others
Senior Community No
Tax ID 065 058.18
Acceptable Financing Cash, Conventional, FHA, USDA Loan, VA Loan, Owner May Carry
Listing Terms Cash, Conventional, FHA, USDA Loan, VA Loan, Owner May Carry
Special Listing Condition Personal Interest
Read Less Info
Want to know what your home might be worth? Contact us for a FREE valuation!

Our team is ready to help you sell your home for the highest possible price ASAP

"Molly's job is to find and attract mastery-based agents to the office, protect the culture, and make sure everyone is happy! "






