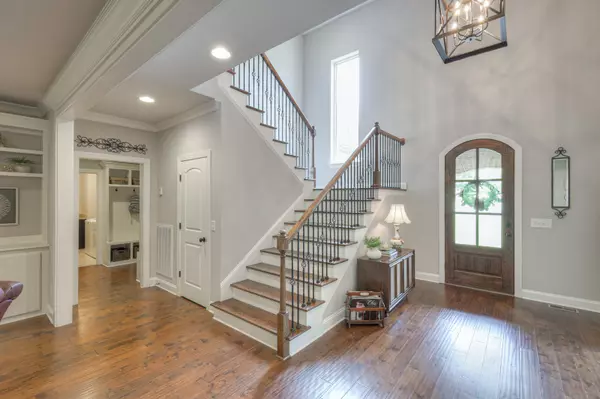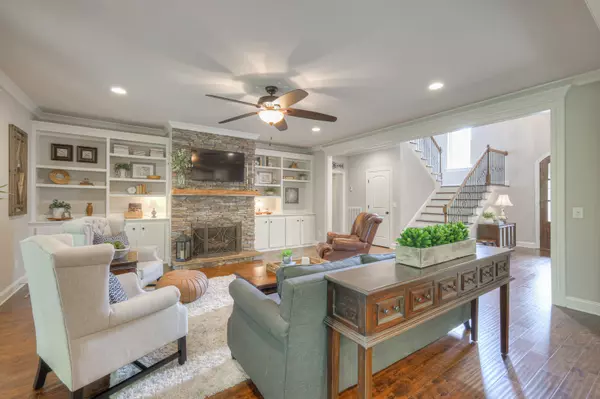$865,000
$865,000
For more information regarding the value of a property, please contact us for a free consultation.
5 Beds
5 Baths
3,839 SqFt
SOLD DATE : 08/14/2024
Key Details
Sold Price $865,000
Property Type Single Family Home
Sub Type Single Family Residence
Listing Status Sold
Purchase Type For Sale
Square Footage 3,839 sqft
Price per Sqft $225
Subdivision Belshire
MLS Listing ID 2677274
Sold Date 08/14/24
Bedrooms 5
Full Baths 4
Half Baths 1
HOA Fees $22/mo
HOA Y/N Yes
Year Built 2014
Annual Tax Amount $3,418
Lot Size 0.330 Acres
Acres 0.33
Lot Dimensions 97 X 150
Property Description
This residence exudes sophistication & warmth, thanks to its high ceilings & large windows that flood the home with natural light. The well-appointed eat-in kitchen is a highlight, featuring a substantial island, sleek stainless steel appliances, & a butler's pantry that facilitates effortless entertaining in the separate dining room. The living room, with its built-in bookcases & stone gas fireplace, is a perfect blend of comfort & style. From here, step out onto the screened-in deck, a delightful space for entertaining or enjoying a peaceful evening. The primary bed on the first floor offers a serene escape with its tray ceiling, expansive walk-in closet, & a luxurious bath that promises relaxation. Upstairs, find Beds 2 & 3 which each have private full baths, while Beds 4 & 5 share a Jack-&-Jill bath. Additional bonus room offers flexible space. Nestled on a semi-private lot with mature trees, this home offers a serene retreat while being close to shopping & restaurants.
Location
State TN
County Williamson County
Rooms
Main Level Bedrooms 1
Interior
Interior Features Ceiling Fan(s), Entry Foyer, Pantry, Walk-In Closet(s), Primary Bedroom Main Floor
Heating Natural Gas
Cooling Electric
Flooring Carpet, Finished Wood, Tile
Fireplaces Number 1
Fireplace Y
Appliance Dishwasher, Disposal, Microwave
Exterior
Exterior Feature Garage Door Opener
Garage Spaces 2.0
Utilities Available Electricity Available, Natural Gas Available, Water Available
View Y/N false
Private Pool false
Building
Story 2
Sewer Public Sewer
Water Public
Structure Type Brick
New Construction false
Schools
Elementary Schools Amanda H. North Elementary School
Middle Schools Heritage Middle School
High Schools Independence High School
Others
Senior Community false
Read Less Info
Want to know what your home might be worth? Contact us for a FREE valuation!

Our team is ready to help you sell your home for the highest possible price ASAP

© 2024 Listings courtesy of RealTrac as distributed by MLS GRID. All Rights Reserved.

"Molly's job is to find and attract mastery-based agents to the office, protect the culture, and make sure everyone is happy! "






