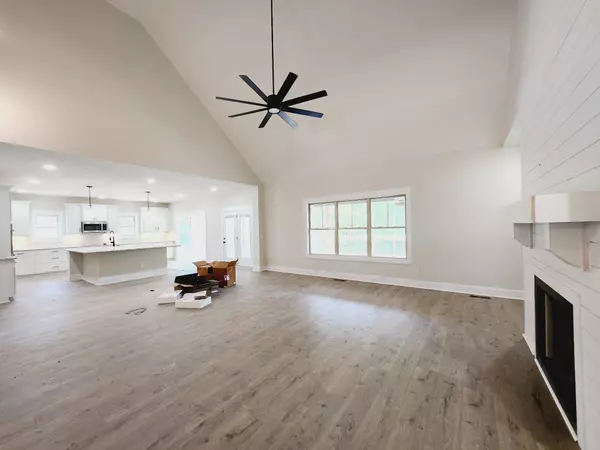$734,900
$734,900
For more information regarding the value of a property, please contact us for a free consultation.
4 Beds
4 Baths
3,550 SqFt
SOLD DATE : 08/14/2024
Key Details
Sold Price $734,900
Property Type Single Family Home
Sub Type Single Family Residence
Listing Status Sold
Purchase Type For Sale
Square Footage 3,550 sqft
Price per Sqft $207
Subdivision Harris Ridge
MLS Listing ID 2672576
Sold Date 08/14/24
Bedrooms 4
Full Baths 4
HOA Y/N No
Year Built 2024
Annual Tax Amount $867
Lot Size 1.600 Acres
Acres 1.6
Property Description
This impressive residence perfectly balances comfort and grandeur, with four bedrooms, four bathrooms, and a 2-car garage sprawled across an expansive 1.6-acre lot. Two bedrooms are located on the main level, offering convenience and accessibility. The second floor features two bedrooms and a large and versatile rec room/flex space that could function as a media room. Be the ultimate host as you entertain in your chef's kitchen, complete with a massive kitchen island for culinary creativity. Entertain in your formal dining space or take your guests for a refreshing drink on the back patio with a picturesque view of the tree line. Discover tranquility in the ultimate primary suite, featuring a walk-in dressing room that would impress any fashionista. Indulge in relaxation as you soak the day in your elegant freestanding tub. Conveniently located just a zip away from Nashville and with easy access to I-24, this prime location offers the perfect blend of serenity and accessibility.
Location
State TN
County Montgomery County
Rooms
Main Level Bedrooms 2
Interior
Interior Features Ceiling Fan(s), Extra Closets, Pantry, Storage, Walk-In Closet(s), Primary Bedroom Main Floor
Heating Central, Electric, Heat Pump
Cooling Central Air, Electric
Flooring Carpet, Laminate, Tile
Fireplaces Number 1
Fireplace Y
Appliance Dishwasher, Disposal, Microwave
Exterior
Exterior Feature Garage Door Opener
Garage Spaces 2.0
Utilities Available Electricity Available, Water Available
Waterfront false
View Y/N false
Roof Type Shingle
Parking Type Attached - Front
Private Pool false
Building
Story 2
Sewer Public Sewer
Water Public
Structure Type Hardboard Siding,Brick
New Construction true
Schools
Elementary Schools Rossview Elementary
Middle Schools Rossview Middle
High Schools Rossview High
Others
Senior Community false
Read Less Info
Want to know what your home might be worth? Contact us for a FREE valuation!

Our team is ready to help you sell your home for the highest possible price ASAP

© 2024 Listings courtesy of RealTrac as distributed by MLS GRID. All Rights Reserved.

"Molly's job is to find and attract mastery-based agents to the office, protect the culture, and make sure everyone is happy! "






